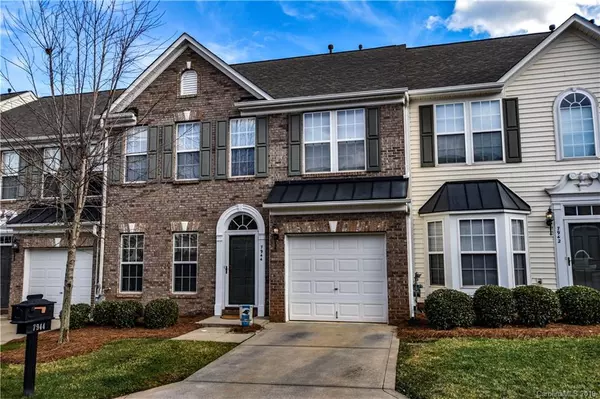For more information regarding the value of a property, please contact us for a free consultation.
7944 Mariners Pointe CIR Denver, NC 28037
Want to know what your home might be worth? Contact us for a FREE valuation!

Our team is ready to help you sell your home for the highest possible price ASAP
Key Details
Sold Price $210,000
Property Type Condo
Sub Type Condo/Townhouse
Listing Status Sold
Purchase Type For Sale
Square Footage 2,008 sqft
Price per Sqft $104
Subdivision Smithstone
MLS Listing ID 3469390
Sold Date 03/25/19
Bedrooms 3
Full Baths 2
Half Baths 1
HOA Fees $217/mo
HOA Y/N 1
Year Built 2004
Property Description
Enjoy the lake lifestyle in this highly sought after WATERFRONT community. Bring your paddle board or kayak and launch from the Community LAKE ACCESS area. Relax and enjoy the view from the LAKESIDE COMMUNITY POOL and Clubhouse. Spacious 3BR/2.5BA townhome in a Quiet neighborhood. Fenced back yard backs up to a wooded area for added Privacy. Master Bedroom boasts trey ceilings, double Walk-in Closets & roomy master bath with Garden tub and separate shower. New Furnace in November 2017. New roof in 2018. New Garbage Disposal Oct 2018. Keyless entry doors in front and rear. Large Bedrooms, High Ceilings, Open Floor Plan, Walk-In Closets. Attached Garage, Breakfast Bar, Dining Room, Sunroom, Pantry. Community boat storage available for an extra fee. Minutes to Beatty's Ford public boat ramp. Enjoy highly rated Lincoln County Schools. Ideal location for commuting to Charlotte, Huntersville, Charlotte Douglas Airport, Cornelius, Mooresville. Water/Sewer included in HOA fees.
Location
State NC
County Lincoln
Building/Complex Name Mariners Pointe at Smithstone
Interior
Interior Features Attic Stairs Pulldown, Breakfast Bar, Cable Available, Garden Tub, Open Floorplan, Pantry, Walk-In Closet(s)
Heating Central
Flooring Carpet, Tile, Wood
Appliance Cable Prewire, Ceiling Fan(s), Electric Cooktop, Dishwasher, Disposal, Electric Dryer Hookup, Microwave, Oven, Security System
Exterior
Exterior Feature Lawn Maintenance, Wired Internet Available
Community Features Clubhouse, Lake, Pool, Recreation Area, Sidewalks, Street Lights
Building
Lot Description Private, Wooded
Building Description Vinyl Siding, 2 Story
Foundation Slab
Sewer County Sewer
Water County Water
Structure Type Vinyl Siding
New Construction false
Schools
Elementary Schools St. James
Middle Schools East Lincoln
High Schools East Lincoln
Others
HOA Name Hawthorne
Special Listing Condition None
Read Less
© 2024 Listings courtesy of Canopy MLS as distributed by MLS GRID. All Rights Reserved.
Bought with Brandon King • Keller Williams Concord/Kannapolis
GET MORE INFORMATION




