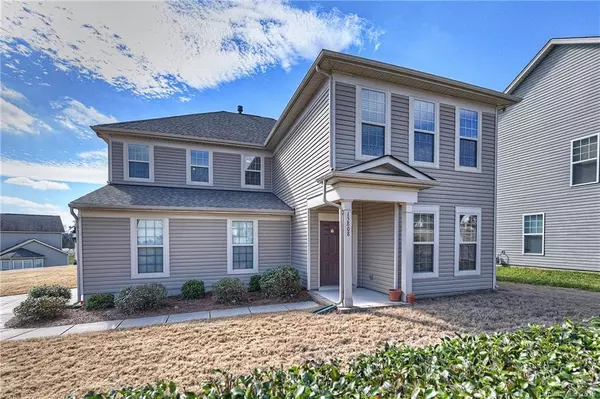For more information regarding the value of a property, please contact us for a free consultation.
15808 Oxford Glenn DR Huntersville, NC 28078
Want to know what your home might be worth? Contact us for a FREE valuation!

Our team is ready to help you sell your home for the highest possible price ASAP
Key Details
Sold Price $290,000
Property Type Single Family Home
Sub Type Single Family Residence
Listing Status Sold
Purchase Type For Sale
Square Footage 2,847 sqft
Price per Sqft $101
Subdivision Centennial
MLS Listing ID 3471683
Sold Date 04/24/19
Bedrooms 4
Full Baths 2
Half Baths 1
HOA Fees $50/ann
HOA Y/N 1
Year Built 2013
Lot Size 0.280 Acres
Acres 0.28
Property Description
Beautiful 2-story move in ready home with views of landscaped green space close to everything in popular Huntersville. Enjoy an open concept kitchen, versatile living space, lots of storage, luxurious master bath, big sun-filled yard and 2 car side load garage. Prepare meals in the spacious kitchen with granite counters, stainless fridge, recessed lighting and wood cabinets. Gather in the comfortable living room with cozy fireplace. Relax or entertain guests in the multipurpose sunroom facing the large backyard. Pamper yourself in the upper master bedroom with tiled master bath, large walk in closet, dual vanity, garden tub and separate shower alcove with bench. Convenient drop zone with bench and storage space. Separate laundry room with washer dryer on main. Hardwoods in the open kitchen and bright sunroom. Natural light flows across rooms from the open floor plan and ample windows. Walk to nearby park, clubhouse and community pool. Great location close to shopping and restaurants.
Location
State NC
County Mecklenburg
Interior
Heating Central, Heat Pump
Flooring Carpet, Hardwood
Fireplaces Type Gas Log, Living Room
Fireplace true
Appliance Cable Prewire, Dishwasher, Microwave
Exterior
Community Features Pool
Building
Building Description Vinyl Siding, 2 Story
Foundation Slab
Sewer Public Sewer
Water Public
Structure Type Vinyl Siding
New Construction false
Schools
Elementary Schools Blythe
Middle Schools J.M. Alexander
High Schools North Mecklenburg
Others
Acceptable Financing Cash, Conventional, FHA, VA Loan
Listing Terms Cash, Conventional, FHA, VA Loan
Special Listing Condition None
Read Less
© 2024 Listings courtesy of Canopy MLS as distributed by MLS GRID. All Rights Reserved.
Bought with Zach Francis • Francis Real Estate Group, Inc
GET MORE INFORMATION




