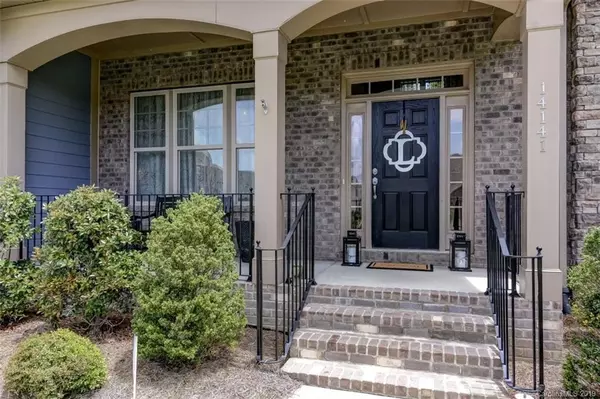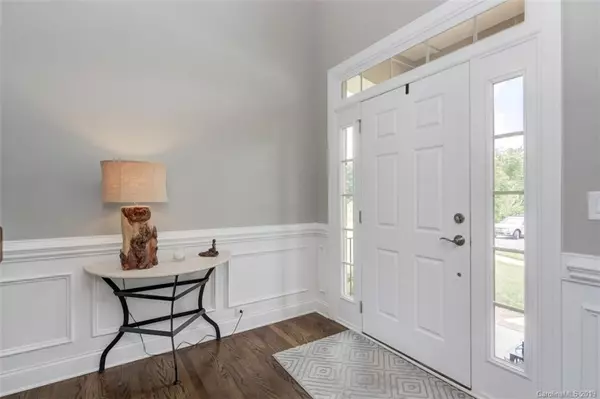For more information regarding the value of a property, please contact us for a free consultation.
14141 Holly Glade CIR Huntersville, NC 28078
Want to know what your home might be worth? Contact us for a FREE valuation!

Our team is ready to help you sell your home for the highest possible price ASAP
Key Details
Sold Price $490,000
Property Type Single Family Home
Sub Type Single Family Residence
Listing Status Sold
Purchase Type For Sale
Square Footage 3,618 sqft
Price per Sqft $135
Subdivision Skybrook
MLS Listing ID 3473401
Sold Date 06/20/19
Bedrooms 5
Full Baths 3
Half Baths 1
HOA Fees $37/ann
HOA Y/N 1
Year Built 2014
Lot Size 0.740 Acres
Acres 0.74
Property Description
Exquisite home in Skybrook on .74 acres in a cul-de-sac! With a welcoming front porch & inviting craftsman exterior, this is the perfect place to call home. Immaculately maintained, this home features a 1st Floor Owner's Suite, 4 bedrooms & a large bonus room that could be used a 5th bedroom, a stunning 2 story great room w/ floor to ceiling stone fireplace, and a designer kitchen w/ large island, planning desk, wall oven, gas range, stainless steel hood vent & gorgeous finishes. There is ample space for parking in the 2 car side-entry garage & an additional 3rd bay (currently used as a home gym). Large Deck perfect for entertaining. Community features ponds, 2 playgrounds, walking trails, sidewalks, basketball court, baseball & soccer fields, a volleyball court & pavilion. Join the Golf Club & the Swim and Racket club for an additional fee to enjoy community pools, fitness center, tennis courts, and golf club.
features a gorgeous craftsman exterior,
Location
State NC
County Mecklenburg
Interior
Interior Features Cable Available, Garden Tub, Kitchen Island, Open Floorplan, Pantry, Tray Ceiling, Vaulted Ceiling, Walk-In Closet(s)
Heating Central, Multizone A/C, Zoned
Flooring Carpet, Tile, Wood
Fireplaces Type Great Room, Gas
Fireplace true
Appliance Cable Prewire, Ceiling Fan(s), Gas Cooktop, Dishwasher, Disposal, Exhaust Fan, Microwave, Wall Oven
Exterior
Exterior Feature Deck
Community Features Clubhouse, Fitness Center, Golf, Playground, Pond, Pool, Recreation Area, Sidewalks, Street Lights, Tennis Court(s), Walking Trails
Building
Lot Description Cul-De-Sac
Building Description Hardboard Siding,Stone, 2 Story
Foundation Crawl Space
Sewer Public Sewer
Water Public
Structure Type Hardboard Siding,Stone
New Construction false
Schools
Elementary Schools Blythe
Middle Schools J.M. Alexander
High Schools North Mecklenburg
Others
HOA Name Cedar Management Group
Acceptable Financing Cash, Conventional, VA Loan
Listing Terms Cash, Conventional, VA Loan
Special Listing Condition None
Read Less
© 2024 Listings courtesy of Canopy MLS as distributed by MLS GRID. All Rights Reserved.
Bought with Chris Pape • Coldwell Banker Residential Brokerage
GET MORE INFORMATION




