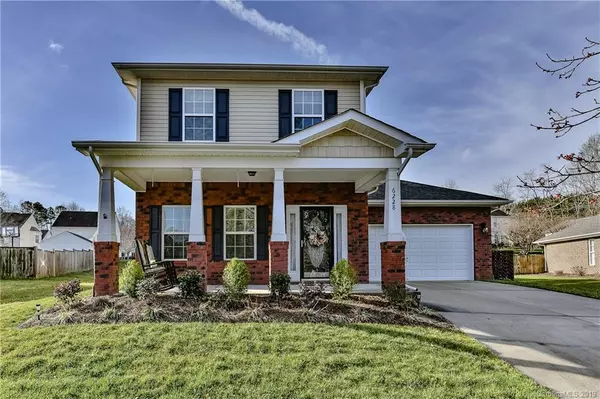For more information regarding the value of a property, please contact us for a free consultation.
6228 Silver Chime WAY Huntersville, NC 28078
Want to know what your home might be worth? Contact us for a FREE valuation!

Our team is ready to help you sell your home for the highest possible price ASAP
Key Details
Sold Price $260,000
Property Type Single Family Home
Sub Type Single Family Residence
Listing Status Sold
Purchase Type For Sale
Square Footage 2,302 sqft
Price per Sqft $112
Subdivision Tanners Creek
MLS Listing ID 3469163
Sold Date 03/05/19
Bedrooms 4
Full Baths 3
Half Baths 1
HOA Fees $18
HOA Y/N 1
Year Built 2008
Lot Size 10,454 Sqft
Acres 0.24
Lot Dimensions 65x130x106x126
Property Description
Welcome Home! This home you will love! It has fantastic curb appeal. Covered rocking chair front porch with a view of trees and greenery, you are not staring into other homes. Home has wainscoting and crown molding in dining and entry. The best part of this home is that there are two spacious master bedrooms one up and one down. The one up has a trey ceiling one down has crown molding. Loads of storage throughout. Three full bathroom and a powder room. Open plan kitchen to a spacious living room. Stainless steel appliances in kitchen. Groomed and landscaped front yard and a patio with a remote control awning for shade in the summer months in the back yard. You won't find another home with 2 masters in Huntersville at this price. Come and see now before its too late.
Location
State NC
County Mecklenburg
Interior
Interior Features Attic Stairs Pulldown, Garden Tub, Open Floorplan, Walk-In Closet(s)
Heating Central
Flooring Carpet, Vinyl, Wood
Fireplaces Type Gas Log, Great Room
Fireplace true
Appliance Cable Prewire, Ceiling Fan(s), Electric Cooktop, Dishwasher, Disposal, Microwave, Oven
Exterior
Community Features Playground, Pond, Pool, Sidewalks, Walking Trails
Building
Building Description Cedar,Vinyl Siding, 2 Story
Foundation Slab
Builder Name Adams Homes
Sewer Public Sewer
Water Public
Structure Type Cedar,Vinyl Siding
New Construction false
Schools
Elementary Schools Barnette
Middle Schools Francis Bradley
High Schools Hopewell
Others
HOA Name Cedar MNGT
Acceptable Financing Cash, Conventional, FHA, VA Loan
Listing Terms Cash, Conventional, FHA, VA Loan
Special Listing Condition None
Read Less
© 2024 Listings courtesy of Canopy MLS as distributed by MLS GRID. All Rights Reserved.
Bought with Kevin McClave • Henderson Properties
GET MORE INFORMATION




