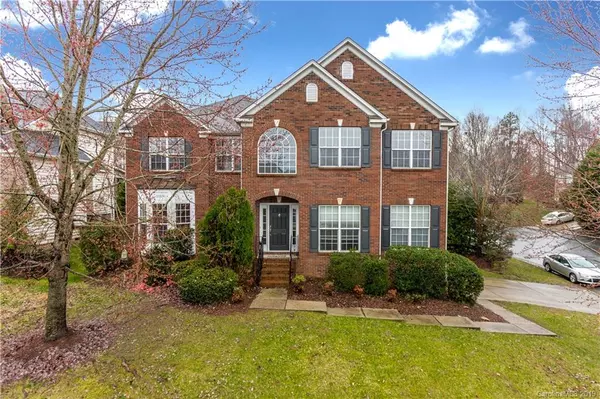For more information regarding the value of a property, please contact us for a free consultation.
12526 Kane Alexander DR Huntersville, NC 28078
Want to know what your home might be worth? Contact us for a FREE valuation!

Our team is ready to help you sell your home for the highest possible price ASAP
Key Details
Sold Price $340,000
Property Type Single Family Home
Sub Type Single Family Residence
Listing Status Sold
Purchase Type For Sale
Square Footage 3,311 sqft
Price per Sqft $102
Subdivision Northstone
MLS Listing ID 3467123
Sold Date 05/20/19
Bedrooms 5
Full Baths 3
HOA Fees $21/ann
HOA Y/N 1
Year Built 2003
Lot Size 10,018 Sqft
Acres 0.23
Property Description
Huge Price Reduction of $20,000! Gorgeous hardwoods and tons of natural light greet you as you enter the front door; notice the formal living & dining spaces immediately to your left, complete w/vaulted ceilings, crown and baseboard molding. Proceed to the spacious kitchen which boasts an island, lots of storage, a breakfast area, not to mention direct access to the back deck. The family room is easily viewed from the kitchen, making entertaining easy. You'll find the Master Suite to be everything you want - spacious, relaxing, w/trey ceilings and an en suite with double vanity, soaking tub, & separate shower. Each additional bed and bath provides unparalleled comfort. Saving the best for last, don't miss the outdoor living areas. The screened-in porch, deck, and patio provide all the space and comfort you'll need to live an easy life. With a lovely stone wall, water feature, and professional landscaping, this backyard retreat is a true oasis. Your new home is waiting!
Location
State NC
County Mecklenburg
Interior
Interior Features Attic Stairs Pulldown, Built Ins, Garden Tub, Kitchen Island, Open Floorplan, Pantry, Tray Ceiling, Walk-In Closet(s)
Heating Central
Flooring Carpet, Hardwood, Tile
Fireplaces Type Gas Log, Great Room
Fireplace true
Appliance Cable Prewire, Ceiling Fan(s), CO Detector, Electric Cooktop, Dishwasher, Disposal, Plumbed For Ice Maker, Security System, Self Cleaning Oven, Wall Oven
Exterior
Exterior Feature Deck, Fire Pit, In-Ground Irrigation
Community Features Clubhouse, Fitness Center, Golf, Playground, Pond, Recreation Area, Sidewalks, Street Lights, Tennis Court(s)
Building
Lot Description Corner Lot, Cul-De-Sac
Building Description Vinyl Siding, 2 Story
Foundation Crawl Space
Sewer Public Sewer
Water Public
Structure Type Vinyl Siding
New Construction false
Schools
Elementary Schools Huntersville
Middle Schools Bailey
High Schools William Amos Hough
Others
Acceptable Financing Cash, Conventional, FHA, VA Loan
Listing Terms Cash, Conventional, FHA, VA Loan
Special Listing Condition None
Read Less
© 2024 Listings courtesy of Canopy MLS as distributed by MLS GRID. All Rights Reserved.
Bought with Trent Corbin • Keller Williams South Park
GET MORE INFORMATION




