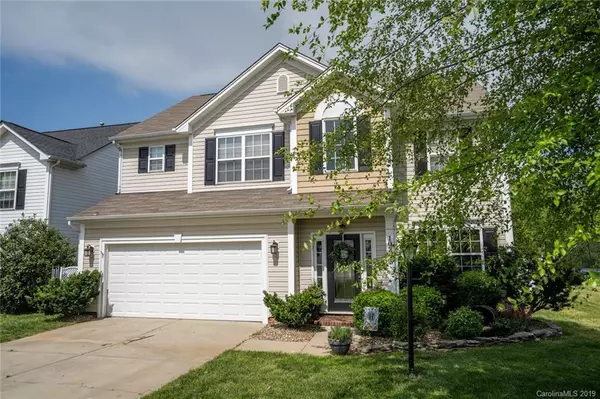For more information regarding the value of a property, please contact us for a free consultation.
10315 Samuels Way DR Huntersville, NC 28078
Want to know what your home might be worth? Contact us for a FREE valuation!

Our team is ready to help you sell your home for the highest possible price ASAP
Key Details
Sold Price $280,000
Property Type Single Family Home
Sub Type Single Family Residence
Listing Status Sold
Purchase Type For Sale
Square Footage 2,265 sqft
Price per Sqft $123
Subdivision Moorecrest
MLS Listing ID 3502616
Sold Date 07/18/19
Style Traditional
Bedrooms 3
Full Baths 2
Half Baths 1
HOA Fees $12
HOA Y/N 1
Year Built 2005
Lot Size 5,662 Sqft
Acres 0.13
Lot Dimensions 105x54x105x52
Property Description
Beautiful, move in ready home in popular Moorecrest. This warm and inviting home features extensive crown molding, surround sound in the family room and bonus room, upgraded 5 zone lighting system, gorgeous hardwoods (less than 6 months old,) carpet (less than 5 months) and tile throughout. The kitchen has a large island, 42" cabinets, granite counters, and s/s appliances. The spacious master suite offers two walk in closets and a large master bath with a soaking tub, separate shower, tile and granite counters. This immaculate home offers a sunroom leading out to an expansive stone patio with a built in benches, outdoor speakers, hot tub and irrigation. The owners also made their garage a multipurpose space with a pull down lifestyle screen.
Location
State NC
County Cabarrus
Interior
Interior Features Attic Stairs Pulldown, Cable Available, Hot Tub, Kitchen Island, Pantry, Walk-In Closet(s)
Heating Central
Flooring Carpet, Hardwood, Tile
Fireplaces Type Family Room, Gas Log
Fireplace true
Appliance Cable Prewire, Ceiling Fan(s), Electric Cooktop, Dishwasher, Electric Dryer Hookup, Plumbed For Ice Maker, Microwave, Oven, Self Cleaning Oven, Surround Sound
Exterior
Exterior Feature Fire Pit, Hot Tub
Community Features Playground
Roof Type Composition
Building
Lot Description Wooded
Building Description Aluminum Siding,Vinyl Siding, 2 Story
Foundation Slab
Sewer Public Sewer
Water Public
Architectural Style Traditional
Structure Type Aluminum Siding,Vinyl Siding
New Construction false
Schools
Elementary Schools W.R. Odell
Middle Schools Harrisrd
High Schools Cox Mill
Others
HOA Name Superior Management
Acceptable Financing Cash, Conventional, FHA, VA Loan
Listing Terms Cash, Conventional, FHA, VA Loan
Special Listing Condition None
Read Less
© 2024 Listings courtesy of Canopy MLS as distributed by MLS GRID. All Rights Reserved.
Bought with Toney Black • Kingdom Builders Realty
GET MORE INFORMATION




