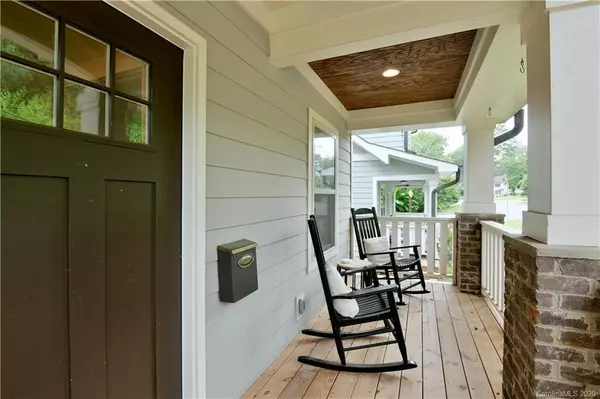For more information regarding the value of a property, please contact us for a free consultation.
2920 Hilliard DR Charlotte, NC 28205
Want to know what your home might be worth? Contact us for a FREE valuation!

Our team is ready to help you sell your home for the highest possible price ASAP
Key Details
Sold Price $530,000
Property Type Single Family Home
Sub Type Single Family Residence
Listing Status Sold
Purchase Type For Sale
Square Footage 1,960 sqft
Price per Sqft $270
Subdivision Country Club Heights
MLS Listing ID 3649832
Sold Date 11/30/20
Style Arts and Crafts
Bedrooms 4
Full Baths 3
Year Built 2016
Lot Size 6,098 Sqft
Acres 0.14
Lot Dimensions 50x122
Property Description
Beautiful home in growing neighborhood of Country Club Heights with many new builds and remodels. This home has many upscale features including large waterfall island, quartz countertops, hardwoods throughout, open floor plan, free standing soaking tub in master, large walk-in master closet, patio for outdoor entertaining, 2 car garage and more! Play games with family/friends and let your pets run in the large fenced in backyard with plenty of tree coverage for privacy. Conveniently located between NODA and Plaza Midwood and still just 4 miles from Uptown.
Location
State NC
County Mecklenburg
Interior
Interior Features Attic Stairs Pulldown, Garden Tub, Kitchen Island, Open Floorplan, Pantry, Walk-In Closet(s)
Heating Central, Gas Hot Air Furnace
Flooring Tile, Wood
Fireplace false
Appliance Cable Prewire, Ceiling Fan(s), CO Detector, Convection Oven, Gas Cooktop, Dishwasher, Disposal, Electric Dryer Hookup, Exhaust Hood, Gas Oven, Plumbed For Ice Maker, Microwave, Natural Gas, Refrigerator, Security System
Exterior
Exterior Feature Fence
Roof Type Shingle
Building
Lot Description Wooded
Building Description Fiber Cement, 2 Story
Foundation Crawl Space
Sewer Public Sewer
Water Public
Architectural Style Arts and Crafts
Structure Type Fiber Cement
New Construction false
Schools
Elementary Schools Unspecified
Middle Schools Unspecified
High Schools Unspecified
Others
HOA Name Tree Save with Neighbor
Acceptable Financing Cash, Conventional, FHA, VA Loan
Listing Terms Cash, Conventional, FHA, VA Loan
Special Listing Condition None
Read Less
© 2024 Listings courtesy of Canopy MLS as distributed by MLS GRID. All Rights Reserved.
Bought with Kami Diggs • Sell Your Home Charlotte
GET MORE INFORMATION




