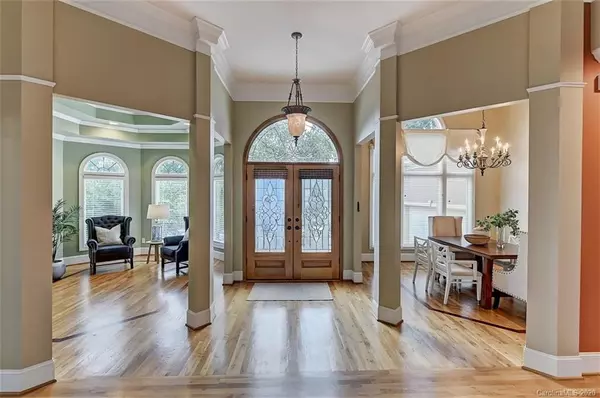For more information regarding the value of a property, please contact us for a free consultation.
2475 Smith Harbour DR Denver, NC 28037
Want to know what your home might be worth? Contact us for a FREE valuation!

Our team is ready to help you sell your home for the highest possible price ASAP
Key Details
Sold Price $380,000
Property Type Single Family Home
Sub Type Single Family Residence
Listing Status Sold
Purchase Type For Sale
Square Footage 2,261 sqft
Price per Sqft $168
Subdivision Smithstone
MLS Listing ID 3655495
Sold Date 09/29/20
Bedrooms 3
Full Baths 2
Half Baths 1
Construction Status Completed
HOA Fees $66/qua
HOA Y/N 1
Abv Grd Liv Area 2,261
Year Built 2003
Lot Size 0.340 Acres
Acres 0.34
Property Description
You will fall in love with this one story home filled with spacious elegance, site-finished hardwood floors enhanced with feature strips, and gourmet kitchen at Lake Norman! The circular driveway takes you up to the grand front entrance where you can see peeks of the lake across the street. Be impressed by the soaring ceilings in the great room, custom moldings throughout, and open layout which is great for entertaining. Decompress under the stars in your new hot tub or relax on the screened-in back porch.
Situated in the conveniently located Smithstone neighborhood which features a waterfront clubhouse, beautiful outdoor pool, dock, and lake access for residents that are just steps away!
**Multiple Offers Received | Submit 'Highest and Best' by 3pm 9/03**
Location
State NC
County Lincoln
Zoning PD-MU
Rooms
Main Level Bedrooms 3
Interior
Interior Features Cable Prewire, Cathedral Ceiling(s), Hot Tub, Kitchen Island, Open Floorplan, Pantry, Walk-In Closet(s)
Heating Central, Forced Air, Natural Gas
Cooling Ceiling Fan(s)
Flooring Carpet, Tile, Wood
Fireplaces Type Great Room
Fireplace true
Appliance Dishwasher, Disposal, Dryer, Electric Oven, Exhaust Fan, Gas Cooktop, Gas Range, Gas Water Heater, Microwave, Plumbed For Ice Maker, Self Cleaning Oven, Washer
Exterior
Exterior Feature Hot Tub
Garage Spaces 3.0
Community Features Clubhouse, Outdoor Pool, Recreation Area, Sidewalks, Street Lights
Utilities Available Cable Available, Gas
Waterfront Description Boat Slip – Community,Lake,Paddlesport Launch Site - Community
Roof Type Shingle
Garage true
Building
Lot Description Corner Lot
Foundation Crawl Space
Sewer County Sewer
Water County Water
Level or Stories One
Structure Type Hard Stucco,Stone Veneer
New Construction false
Construction Status Completed
Schools
Elementary Schools St. James
Middle Schools East Lincoln
High Schools East Lincoln
Others
HOA Name Hawthorne
Acceptable Financing Cash, Conventional, FHA
Listing Terms Cash, Conventional, FHA
Special Listing Condition None
Read Less
© 2024 Listings courtesy of Canopy MLS as distributed by MLS GRID. All Rights Reserved.
Bought with Suzy Cedrone • EXP REALTY LLC
GET MORE INFORMATION




