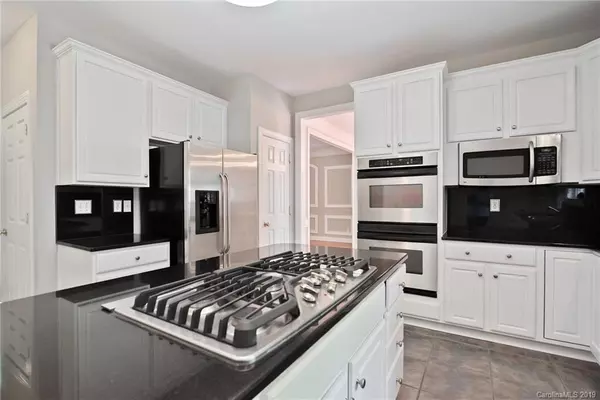For more information regarding the value of a property, please contact us for a free consultation.
14006 Harvington DR Huntersville, NC 28078
Want to know what your home might be worth? Contact us for a FREE valuation!

Our team is ready to help you sell your home for the highest possible price ASAP
Key Details
Sold Price $400,000
Property Type Single Family Home
Sub Type Single Family Residence
Listing Status Sold
Purchase Type For Sale
Square Footage 3,500 sqft
Price per Sqft $114
Subdivision Macaulay
MLS Listing ID 3527096
Sold Date 11/07/19
Style Transitional
Bedrooms 5
Full Baths 4
HOA Fees $50/ann
HOA Y/N 1
Year Built 2003
Lot Size 10,454 Sqft
Acres 0.24
Lot Dimensions 73x134x120x79
Property Description
One Owner, Well Maintained, Move In Ready Home Offers Spacious Living in MacAulay! Freshly painted, open floorplan has large rooms w/versatile living spaces throughout: 1st floor guest suite w/full bath is ideal bedroom, private study or 1st floor play area & formal areas w/newly refinished hdwds are perfect for entertaining. Updated kitchen features granite, stainless, gas cooktop & abundance of painted cabinets w/extended custom cabinetry. Upstairs master suite offers 2 walk-in closets w/custom shelving, spa-like bath w/separate vanities, shower & jetted tub. With 3 Secondary bedrooms, 2 full baths & bonus room/optional bedroom, the 2nd floor offers room for everyone! Laundry room includes laundry sink & linen closet. Enjoy outdoor living from rocking chair front porch, covered back porch & expansive deck overlooking private fenced backyard. A short walk to MacAulay amenities w/convenience to Birkdale, I-77, shopping & restaurants, make this a Must See!
Location
State NC
County Mecklenburg
Interior
Interior Features Attic Stairs Pulldown, Garden Tub, Open Floorplan, Pantry, Split Bedroom, Tray Ceiling, Walk-In Closet(s)
Heating Central, Gas Water Heater
Flooring Carpet, Laminate, Hardwood, Tile
Fireplaces Type Gas Log, Great Room
Fireplace true
Appliance Cable Prewire, Ceiling Fan(s), Gas Cooktop, Dishwasher, Double Oven, Microwave, Wall Oven
Exterior
Exterior Feature Fence
Community Features Clubhouse, Playground, Pond, Outdoor Pool, Sidewalks, Street Lights, Tennis Court(s), Walking Trails
Roof Type Fiberglass
Building
Lot Description Corner Lot
Building Description Vinyl Siding, 2 Story
Foundation Crawl Space
Builder Name St Lawrence
Sewer Public Sewer
Water Public
Architectural Style Transitional
Structure Type Vinyl Siding
New Construction false
Schools
Elementary Schools Grand Oak
Middle Schools Francis Bradley
High Schools Hopewell
Others
HOA Name East West Partners
Acceptable Financing Cash, Conventional, VA Loan
Listing Terms Cash, Conventional, VA Loan
Special Listing Condition None
Read Less
© 2024 Listings courtesy of Canopy MLS as distributed by MLS GRID. All Rights Reserved.
Bought with Meredith Gilbert • My Townhome
GET MORE INFORMATION




