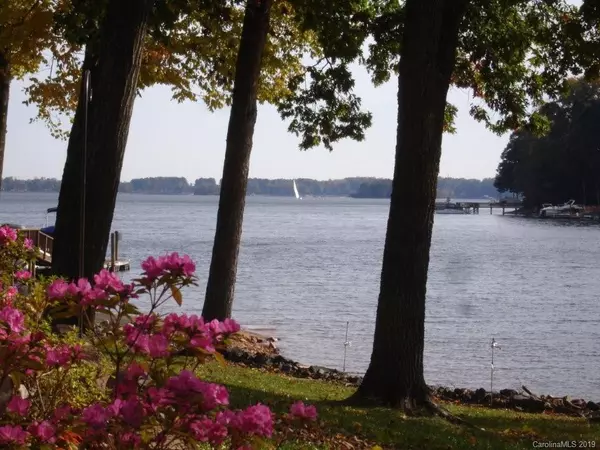For more information regarding the value of a property, please contact us for a free consultation.
8058 Westcape DR Denver, NC 28037
Want to know what your home might be worth? Contact us for a FREE valuation!

Our team is ready to help you sell your home for the highest possible price ASAP
Key Details
Sold Price $294,500
Property Type Condo
Sub Type Condo/Townhouse
Listing Status Sold
Purchase Type For Sale
Square Footage 1,396 sqft
Price per Sqft $210
Subdivision Westcape Village
MLS Listing ID 3525699
Sold Date 10/03/19
Style Contemporary
Bedrooms 2
Full Baths 2
Half Baths 1
HOA Fees $191/mo
HOA Y/N 1
Year Built 1974
Lot Size 1,306 Sqft
Acres 0.03
Property Description
Your Waterfront Townhouse on the west shore of Lake Norman, has a convenient commute of under 45 minutes to Charlotte or CLT airport via highway 16. Sitting on your 20 x 25 ft patio, enjoy fabulous main channel views, while relaxing beneath mature shade trees and only 60 feet from an expansive deep-water cove with two sandy beaches. Like privacy? There are only 24 units spread across 6 tranquil acres. Unlike multilevel condominiums, there are no noisy neighbors above or below you and no busy parking lots.
Townhome has been remodeled to create a more open floorplan with updated: windows, doors, flooring, fresh paint, and patio extension. All NEW Kitchen with Granite Countertops, SS Appliances, and Water Heater.
New half bath, plus new Water Saving Toilets throughout.
HOA dues of $191 INCLUDES A BOAT SLIP, boat ramp with dry storage, swimming pool and grounds keeping. Interested in turn key? Home can be purchased with furniture, TVs, and a complete kitchen for immediate summer fun!
Location
State NC
County Lincoln
Building/Complex Name Westcape
Body of Water Lake Norman
Interior
Interior Features Cable Available, Pantry, Storage Unit, Walk-In Closet(s), Walk-In Pantry, Window Treatments
Heating Heat Pump, Heat Pump
Flooring Carpet, Tile
Fireplaces Type Insert, Wood Burning
Fireplace true
Appliance Ceiling Fan(s), Dishwasher, ENERGY STAR Qualified Dishwasher, Disposal, Dryer, Electric Dryer Hookup, Exhaust Fan, Plumbed For Ice Maker, Oven, ENERGY STAR Qualified Refrigerator, Washer
Exterior
Exterior Feature Fire Pit, Lawn Maintenance, In Ground Pool, Wired Internet Available
Community Features Dock/Pier, Lake, Pond, Outdoor Pool, Street Lights
Roof Type Shingle,Fiberglass
Building
Lot Description Lake Access, Long Range View, Pond/Lake, Wooded, Views, Water View, Waterfront, Year Round View
Building Description Vinyl Siding, 2 Story
Foundation Slab
Sewer Septic Installed, Shared Septic
Water County Water
Architectural Style Contemporary
Structure Type Vinyl Siding
New Construction false
Schools
Elementary Schools Rock Springs
Middle Schools North Lincoln
High Schools North Lincoln
Others
HOA Name Main Street Management
Acceptable Financing Cash, Conventional
Listing Terms Cash, Conventional
Special Listing Condition None
Read Less
© 2024 Listings courtesy of Canopy MLS as distributed by MLS GRID. All Rights Reserved.
Bought with Non Member • MLS Administration
GET MORE INFORMATION




