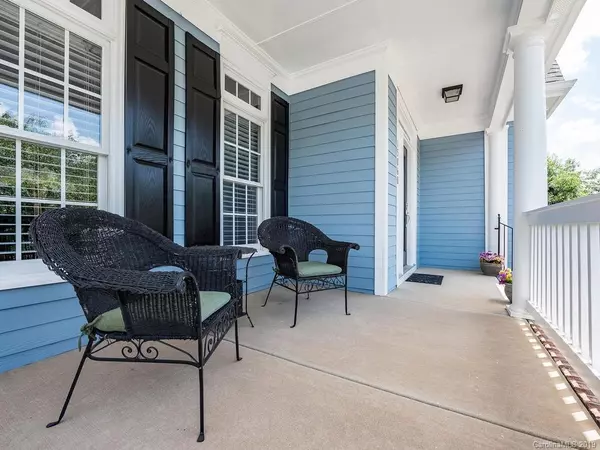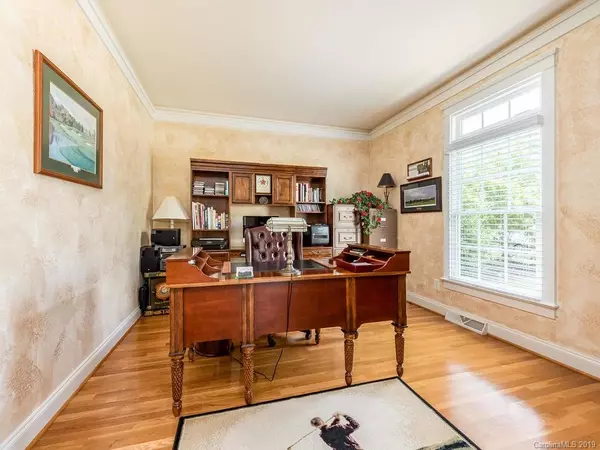For more information regarding the value of a property, please contact us for a free consultation.
15060 Northgreen DR Huntersville, NC 28078
Want to know what your home might be worth? Contact us for a FREE valuation!

Our team is ready to help you sell your home for the highest possible price ASAP
Key Details
Sold Price $412,000
Property Type Single Family Home
Sub Type Single Family Residence
Listing Status Sold
Purchase Type For Sale
Square Footage 3,338 sqft
Price per Sqft $123
Subdivision Skybrook
MLS Listing ID 3526988
Sold Date 09/19/19
Style Transitional
Bedrooms 4
Full Baths 3
Half Baths 1
HOA Fees $37/ann
HOA Y/N 1
Year Built 2004
Lot Size 0.270 Acres
Acres 0.27
Lot Dimensions 136x100x140x78
Property Description
Master on Main!! Pride of ownership shows through in this gently lived in one owner home! A well appointed Saussy Burbank Stunner located directly on the 13th hole of Skybrook Golf Course.This one will not disappoint! FOUR bedrooms plus a multi purpose rec room and 3.5 baths make for a unique floor plan all can enjoy. The main floor owners retreat features an over sized bedroom with a massive shower(apprx. 8 ft. long x 3.3 ft wide) and a specially designed owners closet separating the area into "two closets-in-one".This quality home is loaded with the features you would expect.--> Hardwood Flooring-Granite Counter tops-Tile back splash-Golf Course views-Big Pantry- and over sized two car garage with painted floors are just a few of the many extras this home has to offer.This home also has "boundless" storage opportunities often overlooked in today's new construction. Cabarrus County taxes and highly sought after Cabarrus County School system make this home a must see today!!
Location
State NC
County Cabarrus
Interior
Interior Features Attic Stairs Pulldown, Cable Available, Pantry, Vaulted Ceiling, Walk-In Closet(s), Wet Bar
Heating Central, Gas Water Heater
Flooring Carpet, Tile, Wood
Fireplaces Type Great Room
Fireplace true
Appliance Cable Prewire, Ceiling Fan(s), Electric Cooktop, Dishwasher, Disposal, Microwave, Oven
Exterior
Exterior Feature In-Ground Irrigation
Community Features Golf
Building
Lot Description On Golf Course
Building Description Fiber Cement, 2 Story
Foundation Crawl Space
Builder Name Saussy Burbank
Sewer Public Sewer
Water Public
Architectural Style Transitional
Structure Type Fiber Cement
New Construction false
Schools
Elementary Schools Unspecified
Middle Schools Unspecified
High Schools Unspecified
Others
HOA Name Cedar Management
Acceptable Financing Cash, Conventional
Listing Terms Cash, Conventional
Special Listing Condition None
Read Less
© 2024 Listings courtesy of Canopy MLS as distributed by MLS GRID. All Rights Reserved.
Bought with John Ratliff • Allen Tate Davidson
GET MORE INFORMATION




