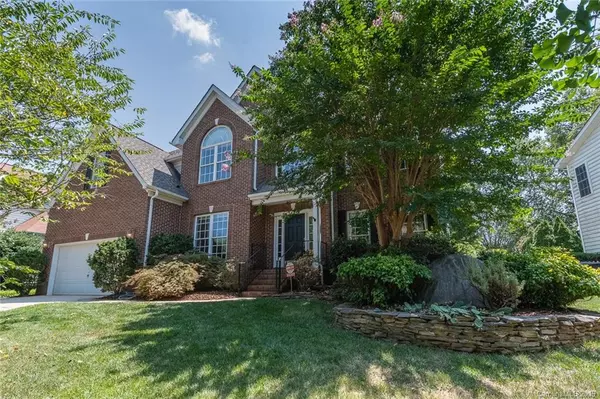For more information regarding the value of a property, please contact us for a free consultation.
10207 Willingham RD Huntersville, NC 28078
Want to know what your home might be worth? Contact us for a FREE valuation!

Our team is ready to help you sell your home for the highest possible price ASAP
Key Details
Sold Price $355,000
Property Type Single Family Home
Sub Type Single Family Residence
Listing Status Sold
Purchase Type For Sale
Square Footage 3,210 sqft
Price per Sqft $110
Subdivision Hampton Ridge
MLS Listing ID 3532868
Sold Date 09/23/19
Style Transitional
Bedrooms 5
Full Baths 3
HOA Fees $29/ann
HOA Y/N 1
Year Built 1998
Lot Size 0.310 Acres
Acres 0.31
Lot Dimensions 83'x174'x69'x196'
Property Description
Welcome Home! Fresh interior paint makes this home move in ready. Large, level, fenced yard, storage building, and custom built 16 X 22 deck with mature trees make the back yard one of the most desirable in the neighborhood. Open and bright layout with lots of windows. Brazilian teak hardwood floors. Spacious master bedroom with deep tray ceiling. The first floor features a versatile room adjacent to a full bath that can either serve as a study or main level bedroom. Large bonus room with walk in closet. It is just a short walk to the neighborhood pool and you are minutes from shopping and restaurants....Starbucks, Panera Bread, and Target are right around the corner.
Location
State NC
County Mecklenburg
Interior
Interior Features Attic Fan, Attic Stairs Pulldown, Cable Available, Kitchen Island, Open Floorplan, Pantry, Tray Ceiling, Walk-In Closet(s), Window Treatments
Heating Central, ENERGY STAR Qualified Equipment, Gas Water Heater, Heat Pump, Multizone A/C, Zoned, Natural Gas
Flooring Carpet, Hardwood, Tile
Fireplaces Type Family Room, Gas Log, Vented, Gas
Fireplace true
Appliance Cable Prewire, Ceiling Fan(s), ENERGY STAR Qualified Washer, CO Detector, Gas Cooktop, Dishwasher, ENERGY STAR Qualified Dishwasher, Disposal, Dryer, Exhaust Fan, Gas Dryer Hookup, Plumbed For Ice Maker, Low Flow Fixtures, Microwave, Natural Gas, Network Ready, Security System, Self Cleaning Oven, Washer
Exterior
Exterior Feature Fence, Wired Internet Available, Satellite Internet Available
Community Features Outdoor Pool, Recreation Area, Street Lights, Walking Trails
Roof Type Shingle
Building
Lot Description Level, Wooded
Building Description Vinyl Siding, 2 Story
Foundation Crawl Space
Sewer Public Sewer
Water Public
Architectural Style Transitional
Structure Type Vinyl Siding
New Construction false
Schools
Elementary Schools J V Washam
Middle Schools Bailey
High Schools William Amos Hough
Others
HOA Name CAMS
Acceptable Financing Cash, Conventional, FHA, VA Loan
Listing Terms Cash, Conventional, FHA, VA Loan
Special Listing Condition None
Read Less
© 2024 Listings courtesy of Canopy MLS as distributed by MLS GRID. All Rights Reserved.
Bought with Ulunda Baker • PMP Carolinas Inc
GET MORE INFORMATION




