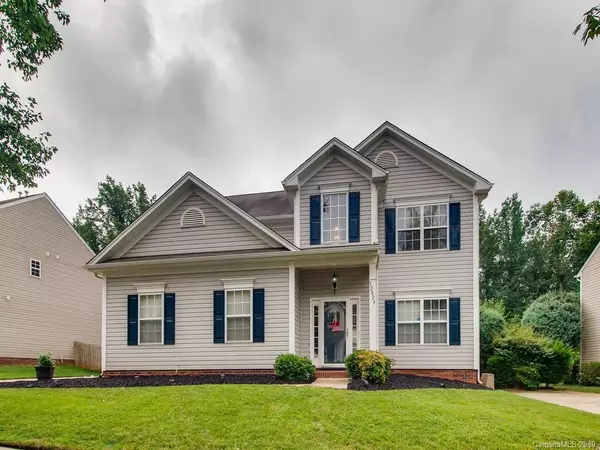For more information regarding the value of a property, please contact us for a free consultation.
12024 Journeys End TRL Huntersville, NC 28078
Want to know what your home might be worth? Contact us for a FREE valuation!

Our team is ready to help you sell your home for the highest possible price ASAP
Key Details
Sold Price $265,000
Property Type Single Family Home
Sub Type Single Family Residence
Listing Status Sold
Purchase Type For Sale
Square Footage 2,126 sqft
Price per Sqft $124
Subdivision Tanners Creek
MLS Listing ID 3537138
Sold Date 09/13/19
Bedrooms 4
Full Baths 3
Construction Status Completed
HOA Fees $18
HOA Y/N 1
Abv Grd Liv Area 2,126
Year Built 2005
Lot Size 0.320 Acres
Acres 0.32
Lot Dimensions 80*230*41*241
Property Description
This is the one! Beautiful, move-in ready home with hard-to-find bedroom and full bath on the main floor for your extended-stay guests. Home has been well-loved with fresh, neutral paint, very recent carpet and gorgeous wood flooring. Granite, new stainless farmhouse sink and fancy faucet, 42" cabinets, very functional kitchen. Kitchen is open to great room with soaring 2-story ceiling and beautiful natural light from dramatic 2nd story windows. Master retreat has vaulted ceiling; master bath features extended-height dual sink vanity, separate shower. Hot water heater and one HVAC unit are less than 1 year old. Irrigation system. Huge flat back yard is fully fenced with oversized stamped concrete patio. Welcome home!
Location
State NC
County Mecklenburg
Zoning NRCD
Rooms
Main Level Bedrooms 1
Interior
Interior Features Cable Prewire, Split Bedroom, Walk-In Closet(s)
Heating Natural Gas, Zoned
Cooling Ceiling Fan(s), Central Air, Zoned
Flooring Carpet, Tile, Vinyl, Wood
Fireplaces Type Gas Log, Great Room
Fireplace true
Appliance Dishwasher, Disposal, Exhaust Fan, Gas Water Heater, Microwave, Plumbed For Ice Maker, Refrigerator
Exterior
Garage Spaces 2.0
Fence Fenced
Community Features Outdoor Pool, Street Lights
Utilities Available Cable Available
Garage true
Building
Lot Description Level
Foundation Slab
Sewer Public Sewer
Water City
Level or Stories Two
Structure Type Vinyl
New Construction false
Construction Status Completed
Schools
Elementary Schools Barnette
Middle Schools Francis Bradley
High Schools Hopewell
Others
HOA Name Cedar Mgmt.
Senior Community false
Acceptable Financing Cash, Conventional, FHA
Listing Terms Cash, Conventional, FHA
Special Listing Condition None
Read Less
© 2024 Listings courtesy of Canopy MLS as distributed by MLS GRID. All Rights Reserved.
Bought with Erika Mendoza • Northstar Real Estate, LLC
GET MORE INFORMATION




