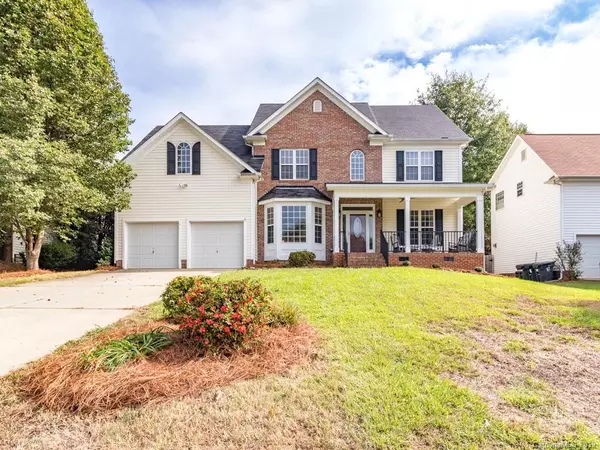For more information regarding the value of a property, please contact us for a free consultation.
10309 Blackstock RD Huntersville, NC 28078
Want to know what your home might be worth? Contact us for a FREE valuation!

Our team is ready to help you sell your home for the highest possible price ASAP
Key Details
Sold Price $346,500
Property Type Single Family Home
Sub Type Single Family Residence
Listing Status Sold
Purchase Type For Sale
Square Footage 2,883 sqft
Price per Sqft $120
Subdivision Hampton Ridge
MLS Listing ID 3556614
Sold Date 11/25/19
Style Transitional
Bedrooms 4
Full Baths 2
Half Baths 1
HOA Fees $35/ann
HOA Y/N 1
Year Built 1999
Lot Size 9,147 Sqft
Acres 0.21
Lot Dimensions 68X 139X69X139
Property Description
Large covered front porch greets you to this welcoming home with flanking office and den and wood floors. Large kitchen , dining room and family room spread the entire back of the home leading to an enticing back yard with large deck, waterfall and powered shed and large stone patio, Upstairs you have 4 larger size Bedrooms and a bonus room and full bath. Master Bath has dual vanities and a nice tiled walk in shower and whirlpool tub with nice size master walk in closet with closet system. Storage in garage along the walls and above take care of all the extras! This home is in a highly ranked school district and has all the amenities.Granite and stainless and new appliances in the kitchen. This seller added the front porch which was permitted and tons to the backyard oasis! Full media projector and screen remain in bonus room
Location
State NC
County Mecklenburg
Interior
Interior Features Attic Stairs Pulldown, Garden Tub, Kitchen Island, Walk-In Closet(s), Whirlpool
Heating Central
Flooring Carpet, Laminate, Hardwood, Tile
Fireplaces Type Family Room, Gas Log, Gas
Fireplace true
Appliance Cable Prewire, Ceiling Fan(s), CO Detector, Dishwasher, Disposal, Plumbed For Ice Maker, Microwave, Natural Gas, Self Cleaning Oven
Exterior
Exterior Feature Fence, In-Ground Irrigation
Community Features Outdoor Pool
Roof Type Shingle
Building
Building Description Vinyl Siding, 2 Story
Foundation Crawl Space
Sewer Public Sewer
Water Public
Architectural Style Transitional
Structure Type Vinyl Siding
New Construction false
Schools
Elementary Schools J.V. Washam
Middle Schools Bailey
High Schools William Amos Hough
Others
HOA Name Hampton Ridge HOA
Acceptable Financing Cash, Conventional, FHA, VA Loan
Listing Terms Cash, Conventional, FHA, VA Loan
Special Listing Condition None
Read Less
© 2024 Listings courtesy of Canopy MLS as distributed by MLS GRID. All Rights Reserved.
Bought with Jordan Cook • Allen Tate Huntersville
GET MORE INFORMATION




