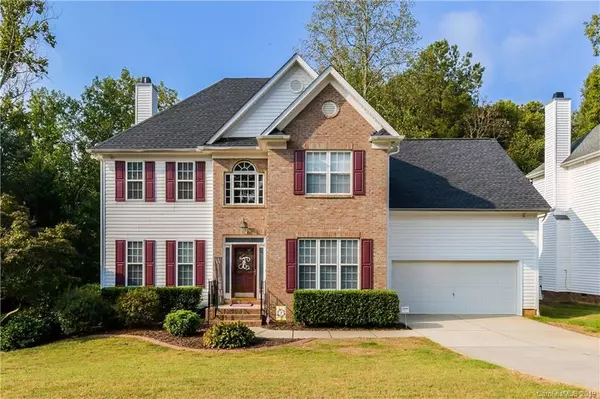For more information regarding the value of a property, please contact us for a free consultation.
10338 Blackstock RD Huntersville, NC 28078
Want to know what your home might be worth? Contact us for a FREE valuation!

Our team is ready to help you sell your home for the highest possible price ASAP
Key Details
Sold Price $305,000
Property Type Single Family Home
Sub Type Single Family Residence
Listing Status Sold
Purchase Type For Sale
Square Footage 2,275 sqft
Price per Sqft $134
Subdivision Hampton Ridge
MLS Listing ID 3558533
Sold Date 11/21/19
Bedrooms 4
Full Baths 2
Half Baths 1
HOA Fees $35/ann
HOA Y/N 1
Year Built 2000
Lot Size 8,712 Sqft
Acres 0.2
Property Description
This home is pristine, and so bright and airy! Stately home in fantastic neighborhood. Sunny foyer greets you when you walk in the front door. Beautiful hardwood floors on lower level! Downstairs office allows you to separate from work when you go to bed! Living room has custom industrial shelving and gas fireplace. Dining room with modern, high end light fixture. Huge eat-in kitchen with white cabinets and granite counter tops leads outside to HUGE deck that spans the entire length of the home...hot tub to convey! Master upstairs with tray ceiling and newly updated bath with separate garden tub/shower and walk-in closet! Three additional generously-sized secondary bedrooms upstairs. Great unfinished walk-in storage - put your holiday boxes in there and actually have room to park in your 2-car garage! Home has been well-maintained and is convenient to clubhouse and pool. Large back yard - storage shed to convey!
Location
State NC
County Mecklenburg
Interior
Interior Features Attic Walk In, Kitchen Island, Pantry, Tray Ceiling, Walk-In Closet(s)
Heating Central
Flooring Carpet, Tile, Wood
Fireplaces Type Gas Log
Fireplace true
Appliance Cable Prewire, Ceiling Fan(s), Electric Cooktop, Dishwasher, Electric Dryer Hookup, Microwave
Exterior
Exterior Feature Hot Tub
Community Features Outdoor Pool, Sidewalks, Street Lights
Roof Type Shingle
Building
Building Description Vinyl Siding, 2 Story
Foundation Crawl Space
Sewer Public Sewer
Water Public
Structure Type Vinyl Siding
New Construction false
Schools
Elementary Schools J.V. Washam
Middle Schools Bailey
High Schools William Amos Hough
Others
HOA Name CAMS
Acceptable Financing Cash, Conventional, FHA, VA Loan
Listing Terms Cash, Conventional, FHA, VA Loan
Special Listing Condition None
Read Less
© 2024 Listings courtesy of Canopy MLS as distributed by MLS GRID. All Rights Reserved.
Bought with Dave Sherrill • EXP REALTY LLC
GET MORE INFORMATION




