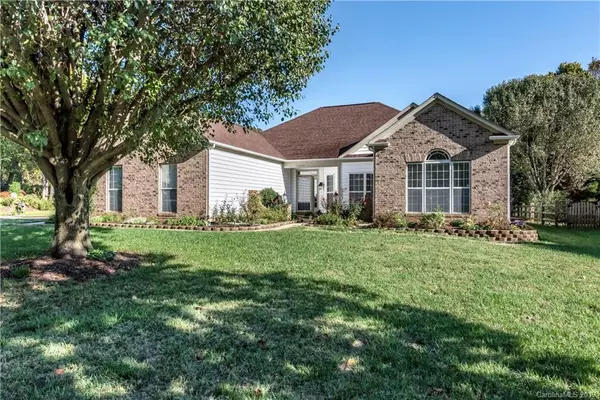For more information regarding the value of a property, please contact us for a free consultation.
15806 Kinlocke DR Huntersville, NC 28078
Want to know what your home might be worth? Contact us for a FREE valuation!

Our team is ready to help you sell your home for the highest possible price ASAP
Key Details
Sold Price $350,000
Property Type Single Family Home
Sub Type Single Family Residence
Listing Status Sold
Purchase Type For Sale
Square Footage 2,323 sqft
Price per Sqft $150
Subdivision Birkdale
MLS Listing ID 3569272
Sold Date 12/30/19
Bedrooms 3
Full Baths 2
HOA Fees $62/mo
HOA Y/N 1
Year Built 1997
Lot Size 10,890 Sqft
Acres 0.25
Lot Dimensions 82x127x66x15x18x108
Property Description
BEAUTIFULLY landscaped yard with beautiful flowers blooming throughout the year! Gorgeous RANCH w/fantastic location in GOLF COURSE COMMUNITY of Birkdale. Easy walking distance to shops, restaurants and movies in upscale Birkdale Village! BRAND NEW SS APPLIANCES including refrigerator, CARPET, WOOD FLOORING & LIGHT FIXTURES! ROOF & water heater 2015. MASTER SUITE w/outside patio and office. Split bedroom plan for more privacy. Butler's pantry, trey ceilings, built-ins, moldings galore and nicely landscaped. 20 minute commute to uptown Charlotte. There is an addition to the Birkdale community as well-
HUNTERSVILLE BUSINESS GROWTH: $65 million project to add hotel, retail development near Birkdale Golf Club
Birkdale was already a great place to live and is about to get even better!
Location
State NC
County Mecklenburg
Interior
Interior Features Attic Other, Built Ins, Garden Tub, Open Floorplan, Pantry, Tray Ceiling, Vaulted Ceiling, Walk-In Closet(s)
Heating Central
Flooring Wood
Fireplaces Type Gas Log, Great Room
Fireplace true
Appliance Ceiling Fan(s), CO Detector, Electric Cooktop, Dishwasher, Disposal, Plumbed For Ice Maker, Microwave, Refrigerator, Security System
Exterior
Exterior Feature In-Ground Irrigation
Community Features Clubhouse, Golf, Outdoor Pool, Recreation Area, Tennis Court(s)
Roof Type Shingle
Building
Lot Description Level
Building Description Brick Partial,Vinyl Siding, 1 Story
Foundation Slab
Sewer Public Sewer
Water Public
Structure Type Brick Partial,Vinyl Siding
New Construction false
Schools
Elementary Schools Grand Oak
Middle Schools Bradley
High Schools Hopewell
Others
HOA Name First Service Residential
Special Listing Condition Relocation
Read Less
© 2024 Listings courtesy of Canopy MLS as distributed by MLS GRID. All Rights Reserved.
Bought with Brenda Amundson • Southern Homes Realty LLC
GET MORE INFORMATION




