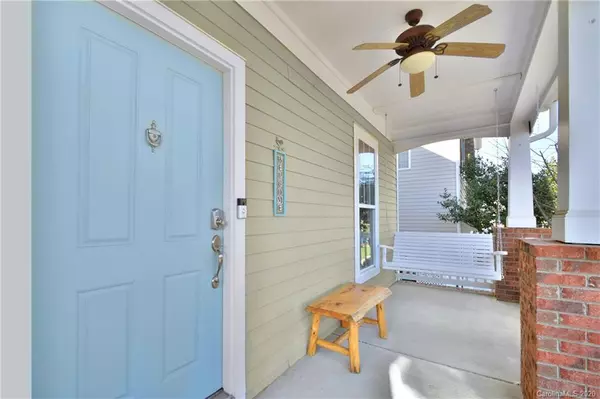For more information regarding the value of a property, please contact us for a free consultation.
10614 Waycross DR Huntersville, NC 28078
Want to know what your home might be worth? Contact us for a FREE valuation!

Our team is ready to help you sell your home for the highest possible price ASAP
Key Details
Sold Price $385,000
Property Type Single Family Home
Sub Type Single Family Residence
Listing Status Sold
Purchase Type For Sale
Square Footage 3,224 sqft
Price per Sqft $119
Subdivision Skybrook
MLS Listing ID 3593395
Sold Date 07/29/20
Style Traditional
Bedrooms 4
Full Baths 3
Half Baths 1
Year Built 2005
Lot Size 10,018 Sqft
Acres 0.23
Property Description
Beautiful plan built by Saussy Burbank in 2005, features Large Master Down plan with three full baths and one half bath. Open Kitchen overlooks great room. Dramatic two story view to walkway on upper level. Beautiful cabinets, granite counters, and trim moldings. Entire home (except bonus/bedroom on 2nd floor) has hardwood flooring for easy care and allergy free. Back yard features an attractive stone retaining wall. Lawn is easy maintain lush grass that is very green during growing season. The home has a Beautiful large Rocking Chair ready front porch. All of this and more located in Skybrook Subdivision with Golf Courses, Club House and Country Club style recreation amenities available. This home is in Cabarrus County portion of the subdivision. Agents see agent remarks for cdm. New Roof Going on Home June 2020.
Location
State NC
County Cabarrus
Interior
Interior Features Cathedral Ceiling(s), Garden Tub, Open Floorplan, Pantry, Tray Ceiling, Vaulted Ceiling, Walk-In Closet(s)
Heating Central, Gas Hot Air Furnace, Multizone A/C, Natural Gas
Flooring Tile, Wood
Fireplaces Type Great Room
Fireplace true
Appliance Cable Prewire, Ceiling Fan(s), CO Detector, Gas Cooktop, Dishwasher, Disposal, Microwave, Natural Gas
Exterior
Community Features Clubhouse, Golf, Outdoor Pool, Playground, Recreation Area, Sidewalks, Walking Trails
Waterfront Description Retaining Wall
Roof Type Composition
Building
Building Description Brick Partial,Hardboard Siding, 2 Story
Foundation Crawl Space
Builder Name Saussy Burbank
Sewer County Sewer
Water County Water
Architectural Style Traditional
Structure Type Brick Partial,Hardboard Siding
New Construction false
Schools
Elementary Schools Unspecified
Middle Schools Unspecified
High Schools Cox Mill
Others
Acceptable Financing Cash, Conventional, VA Loan
Listing Terms Cash, Conventional, VA Loan
Special Listing Condition None
Read Less
© 2024 Listings courtesy of Canopy MLS as distributed by MLS GRID. All Rights Reserved.
Bought with Melissa Zimmerman • Berkshire Hathaway HomeServices Carolinas Realty
GET MORE INFORMATION




