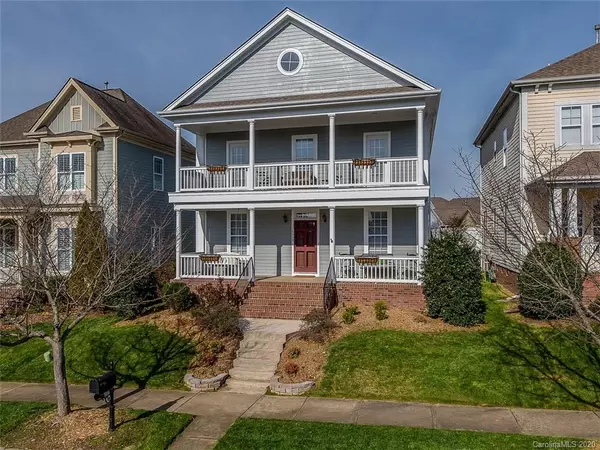For more information regarding the value of a property, please contact us for a free consultation.
15039 Northgreen DR Huntersville, NC 28078
Want to know what your home might be worth? Contact us for a FREE valuation!

Our team is ready to help you sell your home for the highest possible price ASAP
Key Details
Sold Price $348,000
Property Type Single Family Home
Sub Type Single Family Residence
Listing Status Sold
Purchase Type For Sale
Square Footage 2,526 sqft
Price per Sqft $137
Subdivision Skybrook
MLS Listing ID 3600148
Sold Date 05/28/20
Style Transitional
Bedrooms 4
Full Baths 3
Half Baths 1
HOA Fees $37/ann
HOA Y/N 1
Year Built 2006
Lot Size 4,791 Sqft
Acres 0.11
Lot Dimensions 40x120
Property Description
Lovely 4 BR, 3.1 bath Charleston style home in highly desired Skybrook community on Cabarrus county side. Double front porches add a charming touch and a great place to relax and entertain! Hardwoods on main level, beautiful moldings and open floor plan. Spacious kitchen with granite, tile backsplash, stainless appliances, breakfast bar and separate eating area opens to family room with gas fireplace. Master suite with tray ceiling is up and features private bath with double vanities, garden tub, stall shower and walk-in closet. Three additional spacious bedrooms with great closet space, 2 full baths including Jack & Jill on upper level. Newly painted exterior, deck, patio, fenced yard, 2 car garage and top rated Cabarrus county schools! This is a must see!
Location
State NC
County Cabarrus
Interior
Interior Features Attic Stairs Pulldown, Breakfast Bar, Garden Tub, Pantry, Tray Ceiling
Heating Central, Gas Hot Air Furnace, Multizone A/C, Zoned
Flooring Carpet, Tile, Wood
Fireplaces Type Family Room, Gas Log
Fireplace true
Appliance Ceiling Fan(s), Disposal, Dishwasher, Electric Dryer Hookup, Electric Range, Microwave, Self Cleaning Oven, Security System, Electric Oven
Exterior
Exterior Feature Fence
Community Features Clubhouse, Fitness Center, Golf, Outdoor Pool, Playground, Recreation Area, Sidewalks, Street Lights, Tennis Court(s), Walking Trails
Roof Type Shingle
Building
Lot Description Level
Building Description Hardboard Siding, 2 Story
Foundation Crawl Space
Builder Name Saussy Burbank
Sewer Public Sewer
Water Public
Architectural Style Transitional
Structure Type Hardboard Siding
New Construction false
Schools
Elementary Schools Cox Mill
Middle Schools Harrisrd
High Schools Cox Mill
Others
HOA Name Cedar Management
Acceptable Financing Cash, Conventional, VA Loan
Listing Terms Cash, Conventional, VA Loan
Special Listing Condition None
Read Less
© 2024 Listings courtesy of Canopy MLS as distributed by MLS GRID. All Rights Reserved.
Bought with Jarrett Francois • Wilkinson ERA Real Estate
GET MORE INFORMATION




