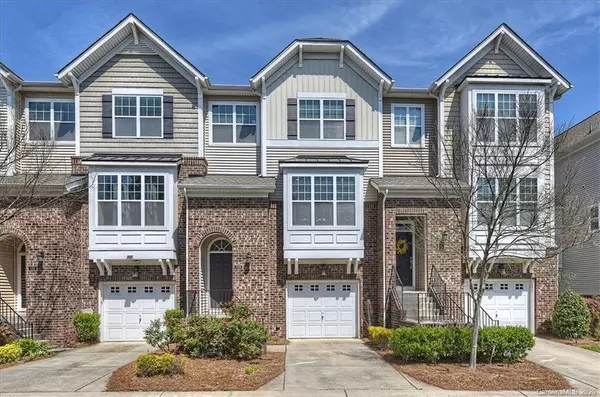For more information regarding the value of a property, please contact us for a free consultation.
11206 Bridgewater DR Huntersville, NC 28078
Want to know what your home might be worth? Contact us for a FREE valuation!

Our team is ready to help you sell your home for the highest possible price ASAP
Key Details
Sold Price $247,000
Property Type Townhouse
Sub Type Townhouse
Listing Status Sold
Purchase Type For Sale
Square Footage 2,238 sqft
Price per Sqft $110
Subdivision Skybrook
MLS Listing ID 3608589
Sold Date 05/12/20
Style Transitional
Bedrooms 4
Full Baths 3
Half Baths 1
HOA Fees $298/mo
HOA Y/N 1
Year Built 2011
Lot Size 1,306 Sqft
Acres 0.03
Lot Dimensions .03
Property Description
Like new 4 BR, 3.5 BA Standard Pacific townhouse in desirable Skybrook. Prefinished hardwoods on main. Stainless steel and granite kitchen. 42" cabinets. Gas log fireplace. Two master suites on different levels. Lovely pond views from balcony and patio. One car garage. Close to neighborhood clubhouse, pool, tennis courts, walking trails, fitness center, playground and golf course. No amenities are included with the townhomes. Owner may join the swim and racquet club - www.skybrookswimandracquetclub.com or purchase a golf membership - http://www.skybrookgolf.com
Location
State NC
County Cabarrus
Building/Complex Name Skybrook
Interior
Interior Features Attic Stairs Pulldown, Cable Available, Garden Tub, Pantry
Heating Central, Gas Hot Air Furnace, Multizone A/C, Zoned
Flooring Carpet, Tile, Wood
Fireplaces Type Living Room
Fireplace true
Appliance Cable Prewire, Ceiling Fan(s), CO Detector, Dishwasher, Disposal, Dryer, Plumbed For Ice Maker, Microwave, Refrigerator, Washer
Exterior
Community Features Clubhouse, Equestrian Trails, Fitness Center, Golf, Outdoor Pool, Playground, Recreation Area, Sidewalks, Street Lights, Tennis Court(s), Walking Trails
Building
Lot Description Water View
Building Description Brick,Vinyl Siding, 3 Story
Foundation Slab
Builder Name Standard Pacific
Sewer Public Sewer
Water Public
Architectural Style Transitional
Structure Type Brick,Vinyl Siding
New Construction false
Schools
Elementary Schools Cox Mill
Middle Schools Harrisrd
High Schools Cox Mill
Others
HOA Name Cedar Management
Acceptable Financing Cash, Conventional
Listing Terms Cash, Conventional
Special Listing Condition None
Read Less
© 2024 Listings courtesy of Canopy MLS as distributed by MLS GRID. All Rights Reserved.
Bought with Brian Bain • Keller Williams University City
GET MORE INFORMATION




