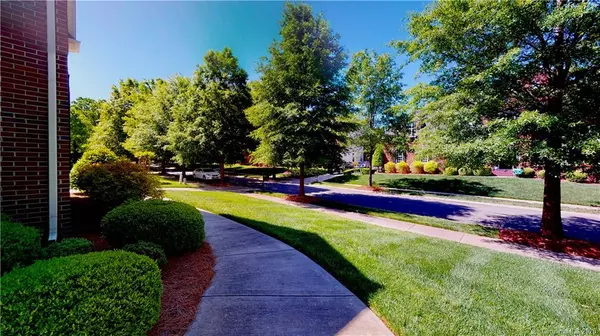For more information regarding the value of a property, please contact us for a free consultation.
7615 Aldbury LN Huntersville, NC 28078
Want to know what your home might be worth? Contact us for a FREE valuation!

Our team is ready to help you sell your home for the highest possible price ASAP
Key Details
Sold Price $490,000
Property Type Single Family Home
Sub Type Single Family Residence
Listing Status Sold
Purchase Type For Sale
Square Footage 3,676 sqft
Price per Sqft $133
Subdivision Macaulay
MLS Listing ID 3615488
Sold Date 08/06/20
Style Transitional
Bedrooms 5
Full Baths 3
HOA Fees $55/ann
HOA Y/N 1
Year Built 2004
Lot Size 0.300 Acres
Acres 0.3
Property Description
https://my.matterport.com/show/?m=g1ci5Tb4kRy&brand=0 ~ This Shea home is nestled on a quiet street in beautiful MacAulay! Gorgeous custom front door welcomes you as you enter the home! Walk into a breathtaking two-story foyer, dining room (can convert to office) & living room (can use as DR). Kitchen has HUGE ISLAND w/ sink, electric cooktop, wall oven/microwave! Kitchen opens to Great Room with built ins & a gas fireplace! TONS of natural light! BEDROOM & FULL bath on MAIN! Master bedroom upstairs and huge master bath including TWO sinks, garden tub and UPDATED shower. 3 secondary BRs and a HUGE Bonus! Professionally cared for yard~FULL irrigation. LEVEL backyard w/ black aluminum fence & DECK w/ TREX decking! 3 Car garage & extended driveway! Trane HVAC, NEW ROOF 2019, new water heater, new carpet in great room. Walk to neighborhood pool, playground, fishing pond, tennis courts & field. Easy walk/drive GRAND OAK ELEMENTARY SCHOOL. Minutes to Birkdale Village, Restaurants & I-77!
Location
State NC
County Mecklenburg
Interior
Interior Features Attic Stairs Pulldown, Built Ins, Cable Available, Garden Tub, Kitchen Island, Open Floorplan, Pantry
Heating Central, Gas Hot Air Furnace
Flooring Carpet, Hardwood, Tile
Fireplaces Type Gas Log, Great Room
Fireplace true
Appliance Cable Prewire, Ceiling Fan(s), Electric Cooktop, Dishwasher, Disposal, Electric Dryer Hookup, Microwave, Network Ready, Wall Oven
Exterior
Exterior Feature Fence, In-Ground Irrigation
Community Features Clubhouse, Outdoor Pool, Playground, Pond, Sidewalks, Street Lights, Tennis Court(s), Walking Trails
Roof Type Shingle
Building
Lot Description Level
Building Description Brick Partial,Vinyl Siding, 2 Story
Foundation Crawl Space
Builder Name Shea Home
Sewer Public Sewer
Water Public
Architectural Style Transitional
Structure Type Brick Partial,Vinyl Siding
New Construction false
Schools
Elementary Schools Grand Oak
Middle Schools Bradley
High Schools Hopewell
Others
HOA Name Cedar Management
Acceptable Financing Cash, Conventional, FHA
Listing Terms Cash, Conventional, FHA
Special Listing Condition None
Read Less
© 2024 Listings courtesy of Canopy MLS as distributed by MLS GRID. All Rights Reserved.
Bought with Andrea Montague • Allen Tate Huntersville
GET MORE INFORMATION




