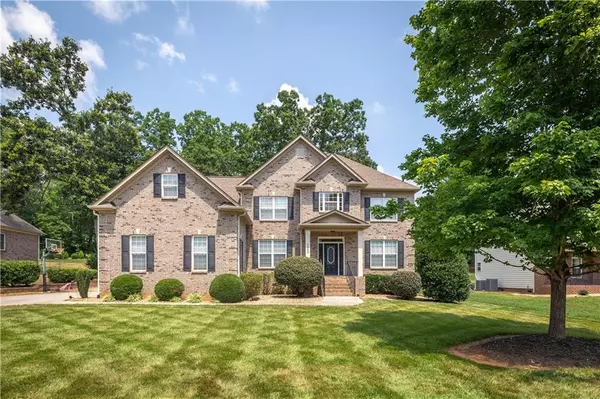For more information regarding the value of a property, please contact us for a free consultation.
5865 Tipperary DR Denver, NC 28037
Want to know what your home might be worth? Contact us for a FREE valuation!

Our team is ready to help you sell your home for the highest possible price ASAP
Key Details
Sold Price $450,000
Property Type Single Family Home
Sub Type Single Family Residence
Listing Status Sold
Purchase Type For Sale
Square Footage 3,431 sqft
Price per Sqft $131
Subdivision Killian Crossing
MLS Listing ID 3643014
Sold Date 10/30/20
Bedrooms 4
Full Baths 3
HOA Fees $31
HOA Y/N 1
Year Built 2007
Lot Size 0.570 Acres
Acres 0.57
Property Description
Stunning home in the Killian Crossing Subdivision. Built in 2007, this immaculately kept 4 bdr/3 bath home is ready to welcome you! With 3,496 sq. ft. of living area, you will find a wealth of well-appointed spaces to exceed your home owning dreams. The kitchen is a gem with black granite countertops, and an island with plentiful storage on each side. It’s open to the living room and connected to the dining area – perfect for hosting.
If you prefer outdoor gatherings, you’re in luck! You will find a covered back porch with a fire pit on the patio, as well as a wooded area to compliment the atmosphere. Get the hammock!
Additional features: 3-car garage, underground sprinkler system, and lovely touches that will continue to catch your eye throughout the home.
Give us a call to schedule a viewing, this one will not remain on the market for long.
Location
State NC
County Lincoln
Interior
Interior Features Attic Walk In, Garden Tub, Kitchen Island, Open Floorplan, Tray Ceiling, Walk-In Pantry
Heating Heat Pump, Heat Pump
Flooring Carpet, Tile, Wood
Fireplaces Type Gas Log, Living Room
Fireplace true
Appliance Electric Cooktop, Dishwasher, Disposal, Dryer, Electric Oven, Refrigerator, Security System, Surround Sound, Washer
Exterior
Exterior Feature Fire Pit
Roof Type Shingle
Building
Lot Description Level
Building Description Brick Partial,Vinyl Siding, 1.5 Story
Foundation Crawl Space
Sewer Septic Installed
Water County Water
Structure Type Brick Partial,Vinyl Siding
New Construction false
Schools
Elementary Schools Unspecified
Middle Schools Unspecified
High Schools Unspecified
Others
Acceptable Financing Cash, Conventional, VA Loan
Listing Terms Cash, Conventional, VA Loan
Special Listing Condition None
Read Less
© 2024 Listings courtesy of Canopy MLS as distributed by MLS GRID. All Rights Reserved.
Bought with Bryan Saldarini • EXP REALTY LLC
GET MORE INFORMATION




