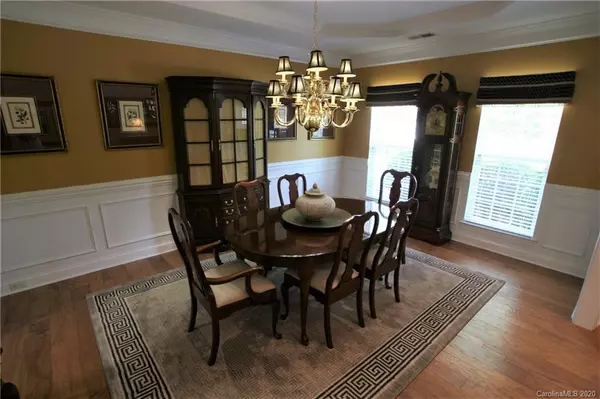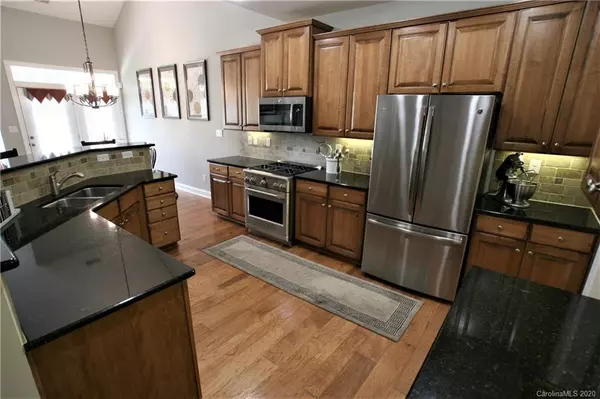For more information regarding the value of a property, please contact us for a free consultation.
10120 Linksland DR Huntersville, NC 28078
Want to know what your home might be worth? Contact us for a FREE valuation!

Our team is ready to help you sell your home for the highest possible price ASAP
Key Details
Sold Price $329,900
Property Type Townhouse
Sub Type Townhouse
Listing Status Sold
Purchase Type For Sale
Square Footage 2,914 sqft
Price per Sqft $113
Subdivision Skybrook
MLS Listing ID 3650421
Sold Date 09/11/20
Style Transitional
Bedrooms 4
Full Baths 3
Half Baths 1
HOA Fees $308/mo
HOA Y/N 1
Year Built 2007
Lot Size 4,704 Sqft
Acres 0.108
Property Description
Privacy abounds! Rare find in this beautifully updated Skybrook townhome. Seasonal views of the golf course. Meticulously maintained and in immaculate move-in condition. Open, bright and spacious! Newer hardwood flooring on both floors and stairs. HVAC was replaced in 2019 and all stainless steel appliances within 2 years in granite gourmet kitchen with gas stove. Updated lighting. Owner's suite on main floor with tile bath. Tons of storage throughout the home. Open loft / office for luxurious work at home space. Large bedrooms with second floor private guest suite. Patio with automatic awning to enjoy the outdoors. Plenty of space to grill and entertain. Soaring ceiling in great room / dining area with fireplace and wall of windows. Super clean garage with epoxy floor and lots of storage. This home shows pride of ownership. See it today! Pool, Tennis and Golf memberships available to homeowners. Easy access to lots of restaurants, grocery stores, shops and interstates.
Location
State NC
County Mecklenburg
Building/Complex Name Skybrook
Interior
Interior Features Attic Stairs Pulldown, Pantry, Vaulted Ceiling
Heating Central, Gas Hot Air Furnace
Flooring Tile, Wood
Fireplaces Type Great Room
Fireplace true
Appliance Ceiling Fan(s), Dishwasher, Disposal, Gas Oven, Gas Range, Microwave
Exterior
Exterior Feature Lawn Maintenance
Community Features Clubhouse, Fitness Center, Golf, Outdoor Pool, Playground, Recreation Area, Sidewalks, Tennis Court(s), Walking Trails
Building
Building Description Brick, 2 Story
Foundation Slab
Sewer Public Sewer
Water Public
Architectural Style Transitional
Structure Type Brick
New Construction false
Schools
Elementary Schools Blythe
Middle Schools J.M. Alexander
High Schools North Mecklenburg
Others
HOA Name Key Community Management
Acceptable Financing Cash, Conventional, FHA, VA Loan
Listing Terms Cash, Conventional, FHA, VA Loan
Special Listing Condition None
Read Less
© 2024 Listings courtesy of Canopy MLS as distributed by MLS GRID. All Rights Reserved.
Bought with Ashley Richardson • Allen Tate Lake Norman
GET MORE INFORMATION




