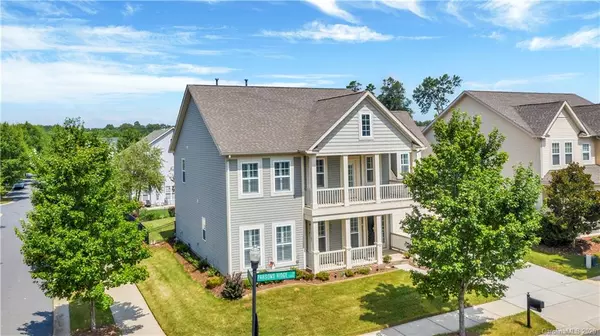For more information regarding the value of a property, please contact us for a free consultation.
15003 Parsons Ridge LN Huntersville, NC 28078
Want to know what your home might be worth? Contact us for a FREE valuation!

Our team is ready to help you sell your home for the highest possible price ASAP
Key Details
Sold Price $419,000
Property Type Single Family Home
Sub Type Single Family Residence
Listing Status Sold
Purchase Type For Sale
Square Footage 3,799 sqft
Price per Sqft $110
Subdivision Centennial
MLS Listing ID 3649988
Sold Date 12/09/20
Style Transitional
Bedrooms 4
Full Baths 3
Half Baths 1
Construction Status Completed
HOA Fees $28
HOA Y/N 1
Abv Grd Liv Area 3,799
Year Built 2009
Lot Size 7,840 Sqft
Acres 0.18
Property Description
Gorgeous, newly landscaped, fenced corner lot across from one of the many large parks in Centennial. Master on main. Beautiful and large screened-in porch. Only 2 blocks to the pool, playground and walking trails. Lots of amazing upgrades, new stainless-steel appliances, two new a/c units, plantation shutters throughout, sun shades on screen porch. Study on main. The 2 car garage has new shelving. Master, living rm and upstairs bonus rm all wired for flat panel TV’s with wires hidden in the wall. Two CAT6 cables can be used for ceiling mounted wireless access points, one up and one down. Centennial has strong social activities. Close to everything, Lake Norman, Birkdale, Discovery Place, shopping and restaurants. 25 mins. to the airport. Move in ready today so don’t wait for new construction, paying an extra hundred thousand+, when you could be enjoying the view of the park from your second story porch today! Owner is an agent.
Location
State NC
County Mecklenburg
Zoning NR
Rooms
Main Level Bedrooms 1
Interior
Interior Features Attic Stairs Pulldown, Cable Prewire, Garden Tub, Kitchen Island, Open Floorplan, Pantry, Tray Ceiling(s), Walk-In Closet(s), Walk-In Pantry
Heating Central, Heat Pump
Cooling Ceiling Fan(s)
Flooring Carpet, Hardwood, Vinyl
Fireplaces Type Gas Log, Great Room
Fireplace true
Appliance Dishwasher, Disposal, Electric Oven, Electric Range, Electric Water Heater, Microwave, Plumbed For Ice Maker, Refrigerator
Exterior
Garage Spaces 2.0
Fence Fenced
Community Features Clubhouse, Outdoor Pool, Playground, Sidewalks
Utilities Available Wired Internet Available
Garage true
Building
Lot Description Corner Lot, Green Area, Level
Foundation Slab
Builder Name M/I Homes
Sewer Public Sewer
Water City
Architectural Style Transitional
Level or Stories Two
Structure Type Vinyl
New Construction false
Construction Status Completed
Schools
Elementary Schools Blythe
Middle Schools J.M. Alexander
High Schools North Mecklenburg
Others
HOA Name Henderson Properties
Restrictions No Representation
Acceptable Financing Cash, Conventional, FHA, VA Loan
Listing Terms Cash, Conventional, FHA, VA Loan
Special Listing Condition None
Read Less
© 2024 Listings courtesy of Canopy MLS as distributed by MLS GRID. All Rights Reserved.
Bought with Carol Davis • J Cash Real Estate
GET MORE INFORMATION




