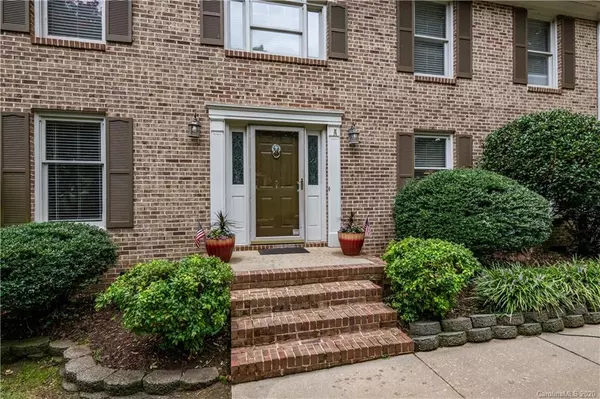For more information regarding the value of a property, please contact us for a free consultation.
8308 Bellingham CT Huntersville, NC 28078
Want to know what your home might be worth? Contact us for a FREE valuation!

Our team is ready to help you sell your home for the highest possible price ASAP
Key Details
Sold Price $392,000
Property Type Single Family Home
Sub Type Single Family Residence
Listing Status Sold
Purchase Type For Sale
Square Footage 2,571 sqft
Price per Sqft $152
Subdivision Breckenridge
MLS Listing ID 3640566
Sold Date 10/26/20
Bedrooms 4
Full Baths 2
Half Baths 1
HOA Fees $3/ann
HOA Y/N 1
Year Built 1990
Lot Size 0.400 Acres
Acres 0.4
Property Description
FULL BRICK home in a cul-de-sac in desirable Breckenridge! GREAT LOCATION IN HUNTERSVILLE! This home is a rare find offering a serene environment, acreage and conveniently located minutes from Lake Norman, Birkdale Village, and I-77. You have your own private oasis with tons of space to work, play & entertain at home. Welcomed by a long driveway and beautiful landscaping! This home offers 4 bedrooms and 2.5 baths, flex room/living room, office and dining room. Kitchen has granite countertops, breakfast area with a large window that overlooks the pool and leads into the family room. Family room features a cozy fireplace. Walk through the double doors that lead to screened porch, deck & pool. Large Master upstairs w/ ensuite. Private backyard and lush landscape surround this amazing property. Relax in your own private pool, catch some rays by the sandy beach area, have a few refreshments at the custom outdoor bar. Wait until you see the custom outdoor restroom! Furniture negotiable!
Location
State NC
County Mecklenburg
Interior
Interior Features Pantry, Walk-In Closet(s)
Heating Central, Forced Air
Flooring Carpet, Tile, Wood
Fireplaces Type Family Room
Fireplace true
Appliance Ceiling Fan(s), Dishwasher, Disposal, Electric Oven, Electric Range, Exhaust Fan, Microwave
Exterior
Exterior Feature Fence, Outbuilding(s), In Ground Pool
Roof Type Composition
Building
Lot Description Cul-De-Sac, Wooded
Building Description Brick, 2 Story
Foundation Crawl Space
Sewer Public Sewer
Water Public
Structure Type Brick
New Construction false
Schools
Elementary Schools Grand Oak
Middle Schools Bradley
High Schools Hopewell
Others
Acceptable Financing Cash, Conventional, FHA, VA Loan
Listing Terms Cash, Conventional, FHA, VA Loan
Special Listing Condition None
Read Less
© 2024 Listings courtesy of Canopy MLS as distributed by MLS GRID. All Rights Reserved.
Bought with Wendy Simpson • Southern Homes of the Carolinas
GET MORE INFORMATION




