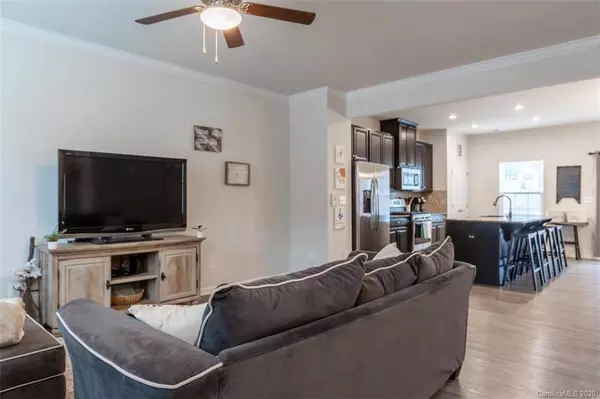For more information regarding the value of a property, please contact us for a free consultation.
2555 Norman Isle DR #75 Denver, NC 28037
Want to know what your home might be worth? Contact us for a FREE valuation!

Our team is ready to help you sell your home for the highest possible price ASAP
Key Details
Sold Price $211,000
Property Type Townhouse
Sub Type Townhouse
Listing Status Sold
Purchase Type For Sale
Square Footage 1,440 sqft
Price per Sqft $146
Subdivision Mariners Pointe At Smithstone
MLS Listing ID 3657983
Sold Date 11/24/20
Style Traditional
Bedrooms 3
Full Baths 2
Half Baths 1
HOA Fees $217/mo
HOA Y/N 1
Year Built 2018
Lot Size 1,306 Sqft
Acres 0.03
Property Description
2018 Built, immaculate 2-story townhome in the quiet Mariners Pointe at Smithstone in Denver. This beautifully appointed construction is not to be missed. Luxury vinyl plank throughout the main floor, neutral colors, recessed lighting & clean modern light fixtures, stunning cabinetry & large kitchen island make this home perfect for entertaining! Kitchen also features stainless steel appliances, granite countertops & a gas range! Spacious dining area that leads out to the enclosed patio for privacy. Open concept layout, in the den you will see the crown molding feature, ceiling fan & good closet space. Upstairs you will find like-new carpeting throughout the main areas & bedrooms, and tile in both the ensuite owners bathroom & guest bath. Conveniently located laundry upstairs. Ample room in the secondary bedrooms.
The community itself boasts a beautiful clubhouse & swimming pool, picnic areas, green space & lake access! If available, the community does have boat slips on site.
Location
State NC
County Lincoln
Building/Complex Name Mariners Pointe at Smithstone
Body of Water Lake Norman
Interior
Interior Features Attic Stairs Pulldown, Kitchen Island, Open Floorplan, Pantry, Walk-In Closet(s)
Heating Central, Gas Hot Air Furnace, Gas Water Heater, Heat Pump
Flooring Carpet, Tile, Vinyl
Fireplace false
Appliance Cable Prewire, Ceiling Fan(s), CO Detector, Gas Cooktop, Dishwasher, Disposal, Electric Dryer Hookup, Plumbed For Ice Maker, Microwave, Natural Gas, Self Cleaning Oven
Exterior
Exterior Feature Fence, Lawn Maintenance
Community Features Clubhouse, Lake, Outdoor Pool, Picnic Area, Pond
Waterfront Description Beach - Public,Boat Slip – Community,Boat Slip – Community,Other
Roof Type Shingle
Building
Lot Description End Unit, Level
Building Description Vinyl Siding, 2 Story
Foundation Slab
Builder Name Ryan
Sewer Public Sewer
Water Public
Architectural Style Traditional
Structure Type Vinyl Siding
New Construction false
Schools
Elementary Schools St. James
Middle Schools East Lincoln
High Schools East Lincoln
Others
HOA Name Hawthorne
Special Listing Condition None
Read Less
© 2024 Listings courtesy of Canopy MLS as distributed by MLS GRID. All Rights Reserved.
Bought with David Henderson • Southern Homes of the Carolinas
GET MORE INFORMATION




