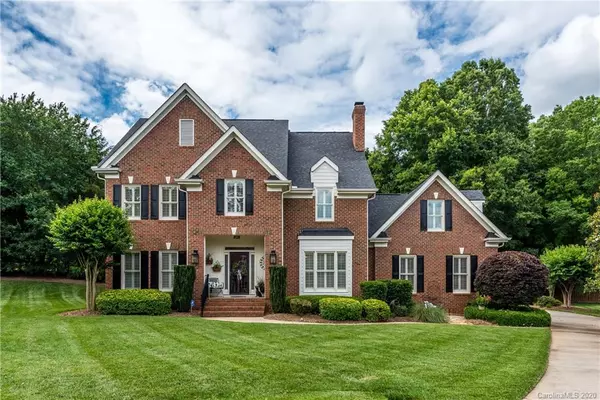For more information regarding the value of a property, please contact us for a free consultation.
8603 Excalibur WAY Huntersville, NC 28078
Want to know what your home might be worth? Contact us for a FREE valuation!

Our team is ready to help you sell your home for the highest possible price ASAP
Key Details
Sold Price $500,000
Property Type Single Family Home
Sub Type Single Family Residence
Listing Status Sold
Purchase Type For Sale
Square Footage 3,240 sqft
Price per Sqft $154
Subdivision Birkdale
MLS Listing ID 3627562
Sold Date 07/29/20
Style Transitional
Bedrooms 4
Full Baths 2
Half Baths 1
HOA Fees $62/mo
HOA Y/N 1
Year Built 1997
Lot Size 0.470 Acres
Acres 0.47
Lot Dimensions 53x143x87x149x132
Property Description
Incredibly maintained full brick home on a beautiful landscaped cul-de-sac lot in sought after Birkdale! Large kitchen with breakfast nook and bay window. New granite counters, sink, faucet and garbage disposal in 2014. Stainless appliances, built in oven and microwave, electric cooktop. Walk in pantry. All windows have plantation shutters. Home features a beautiful screened porch with beadboard ceiling and new screens. Deck is beautifully maintained and freshly painted. Hot tub is installed into the deck with easy access to mechanical systems. Master bath was updated in 2016 with beautiful walk in shower. New carpeting 2017, security system, full irrigation, new vapor barrier. Wonderful bonus with dormers and so much charm! Buyer agent to verify all items important to their clients.
Location
State NC
County Mecklenburg
Interior
Interior Features Attic Other, Garden Tub, Pantry, Walk-In Closet(s)
Heating Central, Gas Hot Air Furnace, Natural Gas
Flooring Carpet, Hardwood, Tile
Fireplaces Type Great Room
Fireplace true
Appliance Cable Prewire, Ceiling Fan(s), Gas Cooktop, Dishwasher, Disposal, Electric Oven, Plumbed For Ice Maker, Microwave, Wall Oven
Exterior
Exterior Feature Hot Tub, In-Ground Irrigation
Community Features Clubhouse, Golf, Outdoor Pool, Playground, Tennis Court(s)
Waterfront Description None
Roof Type Shingle
Building
Lot Description Cul-De-Sac, Private
Building Description Brick, 2 Story
Foundation Crawl Space
Builder Name Robert Ingraham
Sewer Public Sewer
Water Public
Architectural Style Transitional
Structure Type Brick
New Construction false
Schools
Elementary Schools Unspecified
Middle Schools Unspecified
High Schools Unspecified
Others
HOA Name First Service Residential
Acceptable Financing Cash, Conventional, FHA, VA Loan
Listing Terms Cash, Conventional, FHA, VA Loan
Special Listing Condition None
Read Less
© 2024 Listings courtesy of Canopy MLS as distributed by MLS GRID. All Rights Reserved.
Bought with Mary Robertson • Dickens Mitchener & Associates Inc
GET MORE INFORMATION




