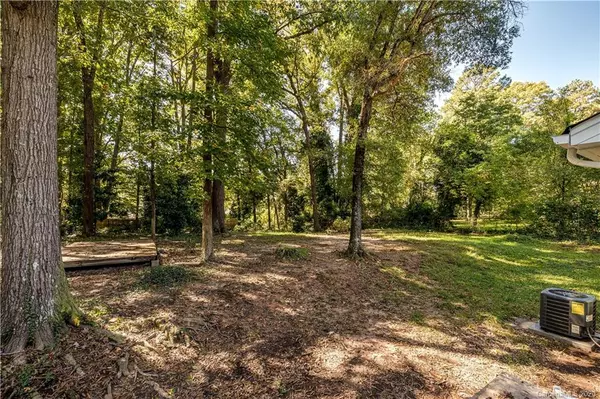For more information regarding the value of a property, please contact us for a free consultation.
2926 Palm AVE Charlotte, NC 28205
Want to know what your home might be worth? Contact us for a FREE valuation!

Our team is ready to help you sell your home for the highest possible price ASAP
Key Details
Sold Price $340,000
Property Type Single Family Home
Sub Type Single Family Residence
Listing Status Sold
Purchase Type For Sale
Square Footage 1,438 sqft
Price per Sqft $236
Subdivision Country Club Heights
MLS Listing ID 3673154
Sold Date 02/11/21
Style Traditional
Bedrooms 2
Full Baths 2
Year Built 1953
Lot Size 0.350 Acres
Acres 0.35
Lot Dimensions 83x190
Property Description
Best value for your $$!! See this roomy updated home in Country Club Heights (Eastway) on a beautiful large wooded lot, and the back yard is fenced and ready for you furry family! Everything is on one floor! This home features a split-bedroom plan and both bedrooms are large (big closets too). Two full baths. Hardwood floors! The living room is bright with lots of windows and fireplace at the end. Dining area leads to the spacious kitchen with pantry. A laundry room opens to a huge great room/family room - enough space there for an office as well. Back door (with doggie access) opens to a patio, deck, then a huge back yard with beautiful mature trees.
This house also features new paint inside and out, smooth ceilings, ceiling fans throughout, lots of modern touches! When you compare this to others in this desirable area, you will quickly appreciate the advantages offered - house size, lot size, location, and features available, all at a REDUCED price! See today and make it yours!
Location
State NC
County Mecklenburg
Interior
Interior Features Attic Stairs Pulldown, Split Bedroom
Heating Central, Heat Pump
Flooring Tile, Wood
Fireplaces Type Living Room
Fireplace true
Appliance Cable Prewire, Ceiling Fan(s), Dishwasher, Disposal, Electric Dryer Hookup, Electric Oven, Electric Range, Refrigerator
Exterior
Exterior Feature Fence
Building
Lot Description Level, Wooded
Building Description Fiber Cement,Wood Siding, 1 Story
Foundation Crawl Space
Sewer Public Sewer
Water Public
Architectural Style Traditional
Structure Type Fiber Cement,Wood Siding
New Construction false
Schools
Elementary Schools Unspecified
Middle Schools Unspecified
High Schools Unspecified
Others
Acceptable Financing Cash, Conventional
Listing Terms Cash, Conventional
Special Listing Condition None
Read Less
© 2024 Listings courtesy of Canopy MLS as distributed by MLS GRID. All Rights Reserved.
Bought with Mark Brown • Willow Oak REALTORS
GET MORE INFORMATION




