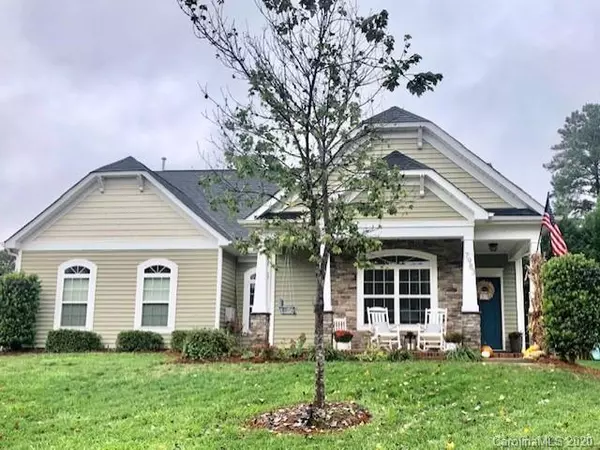For more information regarding the value of a property, please contact us for a free consultation.
7983 Sally Clark DR Denver, NC 28037
Want to know what your home might be worth? Contact us for a FREE valuation!

Our team is ready to help you sell your home for the highest possible price ASAP
Key Details
Sold Price $399,000
Property Type Single Family Home
Sub Type Single Family Residence
Listing Status Sold
Purchase Type For Sale
Square Footage 2,448 sqft
Price per Sqft $162
Subdivision Salem Springs
MLS Listing ID 3677047
Sold Date 12/17/20
Style Transitional
Bedrooms 4
Full Baths 3
HOA Fees $12
HOA Y/N 1
Year Built 2011
Lot Size 0.400 Acres
Acres 0.4
Property Description
WOW! Ambiance is Set the minute you walk through the front door, Floor to Ceiling Stone FPL, Serene painting, New Lighting, New HVAC, entire house has almost been completely remodeled, LIKE NEW! Granite in kitchen (Slide outs and soft close cabinets) & all baths, Enjoy a relaxing bath in your deep soaking tub with that glass of wine while unwinding to the music from the surround sound through out the house. Home automation:Control4 System that integrates the whole house into one seam-less user interface. This interface is in the kitchen as well as on owners IOS or Android devices. Each room has a hand-held remote for the respective TV. System controls all the video, audio, lighting, garage door, door locks, security cameras, and limate. This system is recognized worldwide as a home automation leader, can be expanded anytime by local dealer. House also has a central Wi-Fi access point to give good coverage throughout home. Fenced Backyard, Close to LKN, Golf, Birkdale, Airport
Location
State NC
County Lincoln
Interior
Interior Features Attic Walk In, Breakfast Bar, Built Ins, Cable Available, Cathedral Ceiling(s), Kitchen Island, Open Floorplan, Pantry, Split Bedroom, Tray Ceiling, Vaulted Ceiling, Walk-In Closet(s)
Heating Central, Gas Hot Air Furnace
Flooring Carpet, Laminate, Tile
Fireplaces Type Gas Log, Great Room
Appliance Cable Prewire, Ceiling Fan(s), CO Detector, Gas Cooktop, Dishwasher, Disposal, Electric Dryer Hookup
Exterior
Exterior Feature Fence, Satellite Internet Available, Wired Internet Available
Community Features Street Lights
Waterfront Description None
Roof Type Shingle
Building
Lot Description Cul-De-Sac
Building Description Stone,Vinyl Siding, 1.5 Story
Foundation Slab
Builder Name Brookwood
Sewer County Sewer
Water County Water
Architectural Style Transitional
Structure Type Stone,Vinyl Siding
New Construction false
Schools
Elementary Schools Catawba Springs
Middle Schools East Lincoln
High Schools East Lincoln
Others
HOA Name William Douglas/Salem Springs Residents Associatio
Acceptable Financing Conventional
Listing Terms Conventional
Special Listing Condition None
Read Less
© 2024 Listings courtesy of Canopy MLS as distributed by MLS GRID. All Rights Reserved.
Bought with Alycia Stewart • Southern Homes of the Carolinas
GET MORE INFORMATION




