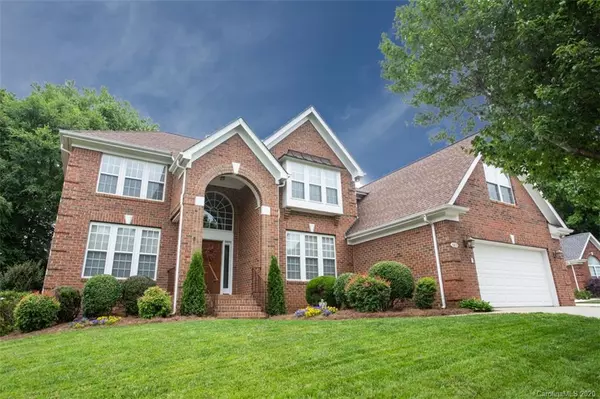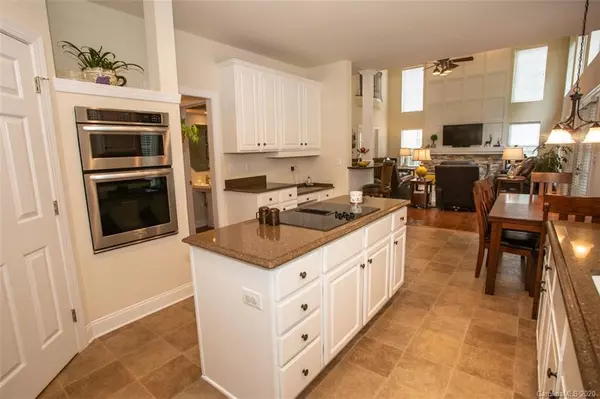For more information regarding the value of a property, please contact us for a free consultation.
15819 Burlingame DR Huntersville, NC 28078
Want to know what your home might be worth? Contact us for a FREE valuation!

Our team is ready to help you sell your home for the highest possible price ASAP
Key Details
Sold Price $545,000
Property Type Single Family Home
Sub Type Single Family Residence
Listing Status Sold
Purchase Type For Sale
Square Footage 3,631 sqft
Price per Sqft $150
Subdivision Birkdale
MLS Listing ID 3623245
Sold Date 07/24/20
Bedrooms 4
Full Baths 3
Half Baths 1
HOA Fees $62/mo
HOA Y/N 1
Year Built 1998
Lot Size 0.390 Acres
Acres 0.39
Lot Dimensions 0.39
Property Description
Extremely well taken care of, large brick home, in desirable Birkdale community. This one owner home features a grand two story great room with an open living/kitchen concept. Modern kitchen with new appliances, island, granite counter tops and real hard woods running throughout. The great room is equipped with an updated fireplace with instant gas logs. Also, on the main level is a formal dining room, sitting room, and the master suite. The master bathroom has been updated and includes plenty of closet space. Upstairs includes 3 bedrooms, 2 full baths, a large bonus room, and an office that over looks the great room. This home could easily be 6 bedrooms if so desired. Enjoy entertaining on the screened in porch, open deck, and mature landscaping. Positioned perfectly on a cul-de-sac this home and property check all the boxes. Schedule a showing today!
Location
State NC
County Mecklenburg
Interior
Interior Features Attic Stairs Pulldown, Breakfast Bar, Cathedral Ceiling(s), Kitchen Island, Open Floorplan, Pantry, Tray Ceiling, Walk-In Closet(s)
Heating Central, Gas Hot Air Furnace, Heat Pump, See Remarks
Flooring Carpet, Tile, Wood
Fireplaces Type Gas Log
Fireplace true
Appliance Cable Prewire, Ceiling Fan(s), Electric Cooktop, Dishwasher, Disposal, Electric Dryer Hookup, Microwave, Natural Gas
Exterior
Exterior Feature In-Ground Irrigation, Outbuilding(s), Shed(s)
Community Features Clubhouse, Outdoor Pool, Picnic Area, Playground, Recreation Area, Sport Court
Roof Type Shingle
Building
Lot Description Cul-De-Sac, Level, Sloped
Building Description Brick,Hardboard Siding, 2 Story
Foundation Crawl Space
Sewer Public Sewer
Water Public
Structure Type Brick,Hardboard Siding
New Construction false
Schools
Elementary Schools Grand Oak
Middle Schools Francis Bradley
High Schools Hopewell
Others
HOA Name Birkdale HOA
Acceptable Financing Cash, Conventional
Listing Terms Cash, Conventional
Special Listing Condition None
Read Less
© 2024 Listings courtesy of Canopy MLS as distributed by MLS GRID. All Rights Reserved.
Bought with Paige Moody • Dickens Mitchener & Associates Inc
GET MORE INFORMATION




