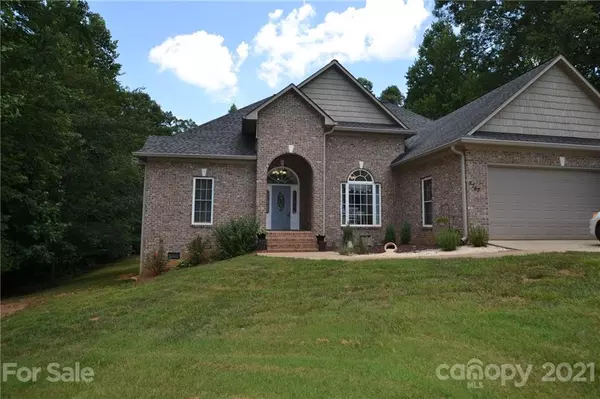For more information regarding the value of a property, please contact us for a free consultation.
5757 Cedar Run DR Denver, NC 28037
Want to know what your home might be worth? Contact us for a FREE valuation!

Our team is ready to help you sell your home for the highest possible price ASAP
Key Details
Sold Price $342,500
Property Type Single Family Home
Sub Type Single Family Residence
Listing Status Sold
Purchase Type For Sale
Square Footage 1,863 sqft
Price per Sqft $183
Subdivision Wood Ridge
MLS Listing ID 3710444
Sold Date 03/31/21
Style Transitional
Bedrooms 3
Full Baths 2
Half Baths 1
Year Built 2006
Lot Size 2.040 Acres
Acres 2.04
Property Description
Wonderful 3 BR 2.5 BA home for sale in highly desired Denver neighborhood. Open concept floor plan offers great flow from the 2-story great room, dining room and into the kitchen. Hardwood floors in the main living area. Spacious kitchen with great cabinet space and granite counters. Large master bedroom with tray ceilings. The master bath has two stylish vanities, jetted tub, separate shower, toilet closet & walk-in closet with built-in closet system. On the other side of the house are two guest bedrooms connected by a recently remodeled jack & jill bath with tiled walk-in shower. There is also a powder room - great for guests. Laundry room leads to the two-car garage. The house sits on 2 acres with about 3/4 acre cleared. Wooded portion backs up to a stream and is great for exploring, mountain biking, etc. Out back there is a patio, a 12x16' storage building & 16x24' open-pole shed. Nice cul-de-sac street with large lots. Fridge, washer, dryer & wall mounted TV in guest room convey.
Location
State NC
County Lincoln
Interior
Interior Features Cable Available, Open Floorplan, Pantry, Split Bedroom, Walk-In Closet(s)
Heating Heat Pump, Heat Pump
Flooring Carpet, Laminate, Tile
Fireplaces Type Vented
Fireplace true
Appliance Cable Prewire, Ceiling Fan(s), Dishwasher, Dryer, Electric Oven, Electric Range, Exhaust Hood, Plumbed For Ice Maker, Microwave, Refrigerator, Washer
Exterior
Exterior Feature Outbuilding(s), Shed(s)
Roof Type Shingle
Building
Lot Description Private, Sloped, Wooded
Building Description Brick Partial,Vinyl Siding, 1 Story
Foundation Crawl Space
Sewer Septic Installed
Water Well
Architectural Style Transitional
Structure Type Brick Partial,Vinyl Siding
New Construction false
Schools
Elementary Schools Pumpkin Center
Middle Schools Pumpkin Center
High Schools North Lincoln
Others
Acceptable Financing Cash, Conventional, FHA, VA Loan
Listing Terms Cash, Conventional, FHA, VA Loan
Special Listing Condition Relocation, None
Read Less
© 2024 Listings courtesy of Canopy MLS as distributed by MLS GRID. All Rights Reserved.
Bought with Debra Palazzolo • Berkshire Signature Properties
GET MORE INFORMATION




