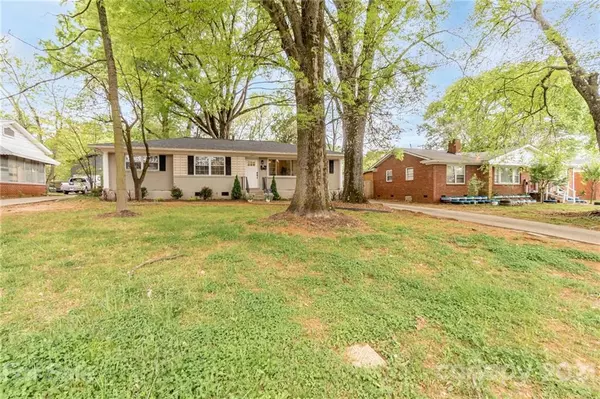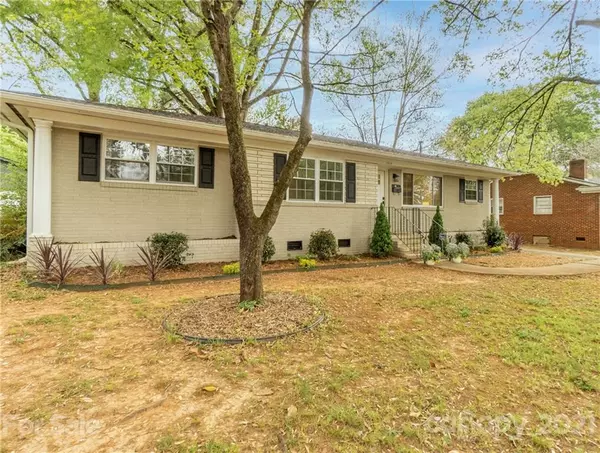For more information regarding the value of a property, please contact us for a free consultation.
1914 Eastway DR Charlotte, NC 28205
Want to know what your home might be worth? Contact us for a FREE valuation!

Our team is ready to help you sell your home for the highest possible price ASAP
Key Details
Sold Price $310,000
Property Type Single Family Home
Sub Type Single Family Residence
Listing Status Sold
Purchase Type For Sale
Square Footage 1,233 sqft
Price per Sqft $251
Subdivision Country Club Heights
MLS Listing ID 3723506
Sold Date 05/10/21
Style Ranch
Bedrooms 3
Full Baths 1
Half Baths 1
Year Built 1958
Lot Size 10,454 Sqft
Acres 0.24
Lot Dimensions 72x152x70x152
Property Description
Adorable ranch in booming Country Club Heights - conveniently located just minutes from NODA, Plaza Midwood, and Uptown. Hardwood floors in living room, hall, and bedrooms are in great condition. Owner’s suite with private half bath, plus 2 additional spacious bedrooms. Full bath in hall. Kitchen features 2019 gas stovetop oven, white cabinets, and a dedicated dining area. Sunroom offers extra space to enjoy relaxing or addt indoor storage. Fully fenced backyard with gate across driveway for complete privacy, includes firepit, oversized detached 2 car garage, and a shed for storage or workshop (it does have electricity but not currently heated). New front landscaping. UPDATES: Water heater 2020, Vapor barrier 2018, newer windows, HVAC bi-yearly maintenance by Morris Jenkins - units 2014 but 2018 ductwork & new AC blower motor 2019, with Nest thermostat, 2019 gas stove.
Location
State NC
County Mecklenburg
Interior
Heating Central, Gas Hot Air Furnace
Flooring Tile, Wood
Fireplace false
Appliance Cable Prewire, Ceiling Fan(s), CO Detector, Dishwasher, Dryer, Gas Range, Microwave, Oven, Refrigerator, Washer
Exterior
Exterior Feature Fence, Fire Pit, Shed(s), Workshop
Roof Type Shingle
Building
Lot Description Level
Building Description Brick Partial,Vinyl Siding, 1 Story
Foundation Crawl Space
Sewer Public Sewer
Water Public
Architectural Style Ranch
Structure Type Brick Partial,Vinyl Siding
New Construction false
Schools
Elementary Schools Unspecified
Middle Schools Unspecified
High Schools Unspecified
Others
Acceptable Financing Cash, Conventional
Listing Terms Cash, Conventional
Special Listing Condition None
Read Less
© 2024 Listings courtesy of Canopy MLS as distributed by MLS GRID. All Rights Reserved.
Bought with Renee Dial • Keller Williams South Park
GET MORE INFORMATION




