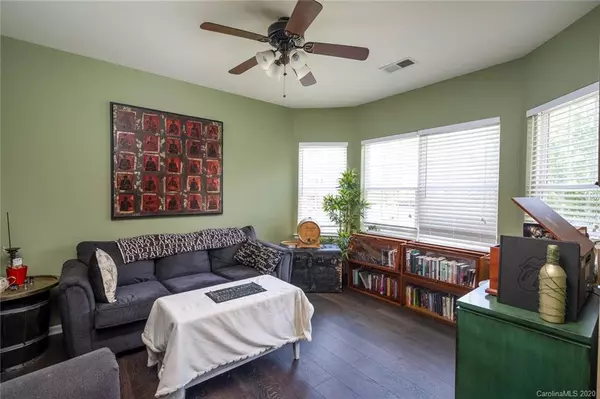For more information regarding the value of a property, please contact us for a free consultation.
7228 Tanners Creek DR Huntersville, NC 28078
Want to know what your home might be worth? Contact us for a FREE valuation!

Our team is ready to help you sell your home for the highest possible price ASAP
Key Details
Sold Price $290,000
Property Type Single Family Home
Sub Type Single Family Residence
Listing Status Sold
Purchase Type For Sale
Square Footage 2,805 sqft
Price per Sqft $103
Subdivision Tanners Creek
MLS Listing ID 3630283
Sold Date 08/31/20
Bedrooms 4
Full Baths 2
Half Baths 1
HOA Fees $18
HOA Y/N 1
Abv Grd Liv Area 2,805
Year Built 2006
Lot Size 10,018 Sqft
Acres 0.23
Property Description
Beautiful two story home with a side load, 2 car garage. Refreshed landscaping offers clean slate for new homeowners to personalize as they wish. Open the front door to a grand, two story foyer and sightlines to the great room, formal living, breakfast room and more. The large kitchen features rows of spacious, custom painted cabinets and plenty of countertops for all your cooking needs. All appliances and washer/dryer will remain with the home. The great room boasts high, two story ceilings and a Romeo and Juliet balcony. An open staircase leads to the second floor with 4 bedrooms and the two full bathrooms. The large master features an en-suite bathroom and spacious walk-in closet. Venture out the backdoor to the large entertaining deck, pergola and fenced yard, perfect for everyday use or the yearly birthday parties and get togethers. Community amenities include a great playground, swimming pool with pool house and plenty of green space with beautiful landscaping! Welcome home!
Location
State NC
County Mecklenburg
Zoning NRCD
Interior
Interior Features Cable Prewire, Kitchen Island, Open Floorplan, Walk-In Closet(s)
Heating Central, Forced Air, Natural Gas
Flooring Carpet, Vinyl
Fireplaces Type Great Room
Fireplace true
Appliance Dishwasher, Dryer, Electric Oven, Gas Water Heater, Microwave, Refrigerator, Washer
Exterior
Garage Spaces 2.0
Community Features Dog Park, Outdoor Pool, Walking Trails
Utilities Available Cable Available
Garage true
Building
Foundation Slab
Sewer Public Sewer
Water City
Level or Stories Two
Structure Type Vinyl
New Construction false
Schools
Elementary Schools Unspecified
Middle Schools Bradley
High Schools Unspecified
Others
HOA Name Cedar Management
Acceptable Financing Cash, Conventional, FHA, VA Loan
Listing Terms Cash, Conventional, FHA, VA Loan
Special Listing Condition None
Read Less
© 2024 Listings courtesy of Canopy MLS as distributed by MLS GRID. All Rights Reserved.
Bought with Zeke Farrington • Keller Williams South Park
GET MORE INFORMATION




