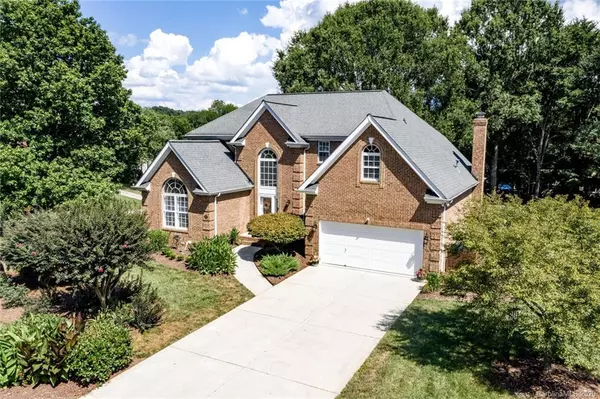For more information regarding the value of a property, please contact us for a free consultation.
15712 Framingham LN Huntersville, NC 28078
Want to know what your home might be worth? Contact us for a FREE valuation!

Our team is ready to help you sell your home for the highest possible price ASAP
Key Details
Sold Price $472,500
Property Type Single Family Home
Sub Type Single Family Residence
Listing Status Sold
Purchase Type For Sale
Square Footage 2,948 sqft
Price per Sqft $160
Subdivision Birkdale
MLS Listing ID 3645869
Sold Date 09/14/20
Bedrooms 4
Full Baths 2
Half Baths 1
HOA Fees $62/mo
HOA Y/N 1
Year Built 1998
Lot Size 0.360 Acres
Acres 0.36
Property Description
Here it is! Your new home! Completely move-in ready! Fabulous kitchen with tons of storage and a breakfast area that overlooks the tranquil and private fenced backyard! The great room features incredible built-in cabinetry surrounding the fireplace and offers access to the huge screened porch (outdoor living at its finest)! Upstairs you will find 3 of the 4 bedrooms and a spacious bonus room! The Owner's Suite on the upper level is a peaceful retreat after a long day! Wait until you see the owner's bathroom! The 4th bedroom is on the main level and is currently being used as an office. The level of care this home has received is evident as you enter! Everything is updated and current! Lots of natural light! Both HVAC systems have been replaced within the last year! Water heater is also newer! Schedule your showing now!
Location
State NC
County Mecklenburg
Interior
Interior Features Attic Walk In, Built Ins, Garden Tub, Kitchen Island, Pantry, Walk-In Closet(s)
Heating Central, Gas Hot Air Furnace
Flooring Tile, Vinyl, Wood
Fireplaces Type Gas Log, Great Room
Fireplace true
Appliance Cable Prewire, Ceiling Fan(s), Electric Cooktop, Dishwasher, Disposal, Dryer, Electric Oven, Plumbed For Ice Maker, Microwave, Refrigerator, Wall Oven, Washer
Exterior
Exterior Feature Fence, In-Ground Irrigation
Community Features Clubhouse, Golf, Outdoor Pool, Picnic Area, Playground, Pond, Recreation Area, Sidewalks, Street Lights, Tennis Court(s)
Roof Type Shingle
Building
Lot Description Corner Lot, Level
Building Description Brick, 2 Story
Foundation Crawl Space
Sewer Public Sewer
Water Public
Structure Type Brick
New Construction false
Schools
Elementary Schools Grand Oak
Middle Schools Bradley
High Schools Hopewell
Others
HOA Name First Service Residential
Acceptable Financing Cash, Conventional
Listing Terms Cash, Conventional
Special Listing Condition Relocation
Read Less
© 2024 Listings courtesy of Canopy MLS as distributed by MLS GRID. All Rights Reserved.
Bought with Matt Moorcones • My Townhome
GET MORE INFORMATION




