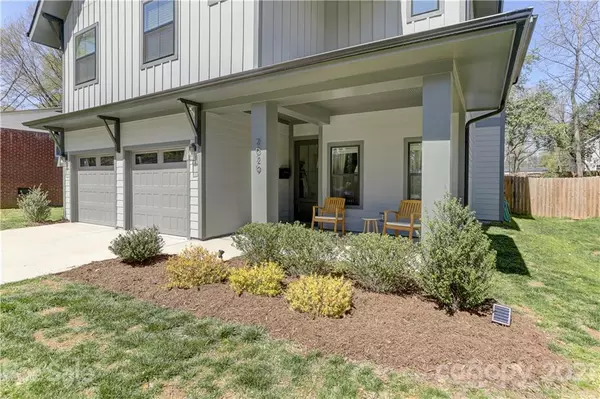For more information regarding the value of a property, please contact us for a free consultation.
2629 Springway DR Charlotte, NC 28205
Want to know what your home might be worth? Contact us for a FREE valuation!

Our team is ready to help you sell your home for the highest possible price ASAP
Key Details
Sold Price $660,000
Property Type Single Family Home
Sub Type Single Family Residence
Listing Status Sold
Purchase Type For Sale
Square Footage 2,646 sqft
Price per Sqft $249
Subdivision Country Club Heights
MLS Listing ID 3721406
Sold Date 05/14/21
Style Farmhouse
Bedrooms 4
Full Baths 2
Half Baths 1
Year Built 2019
Lot Size 6,969 Sqft
Acres 0.16
Property Description
Immaculate modern farmhouse design with top of the line finishes on a dead end street in Country Club Heights! Chef's kitchen with custom cabinetry from Marsh Furniture, quartz countertops, stainless appliance package, large kitchen island and huge walk in pantry. Bright, open floor plan is perfect for entertaining with 10' ceilings and 8' doors on the main level, beautiful engineered hardwood floors, and 2-car attached garage. Second level features Master Bathroom with dual shower heads, his-and-her sinks and water closet. Over-sized walk in closet and laundry upstairs. Homeowners are currently using the fourth bedroom on the main level as an office. Bonus room upstairs could easily be used as a second office or even converted to a fifth bedroom. Walk out into the backyard on the patio and enjoy relaxing, grilling or playing in the large fenced in yard.
Location
State NC
County Mecklenburg
Interior
Heating Central
Appliance Bar Fridge, Cable Prewire, Ceiling Fan(s), Convection Oven, Gas Cooktop, Dishwasher, Disposal, Microwave, Security System
Exterior
Exterior Feature Fence
Building
Building Description Hardboard Siding, 2 Story
Foundation Slab
Builder Name Vista Homes
Sewer Public Sewer
Water Public
Architectural Style Farmhouse
Structure Type Hardboard Siding
New Construction false
Schools
Elementary Schools Unspecified
Middle Schools Unspecified
High Schools Unspecified
Others
Special Listing Condition None
Read Less
© 2024 Listings courtesy of Canopy MLS as distributed by MLS GRID. All Rights Reserved.
Bought with Eric Gamble • HM Properties
GET MORE INFORMATION




