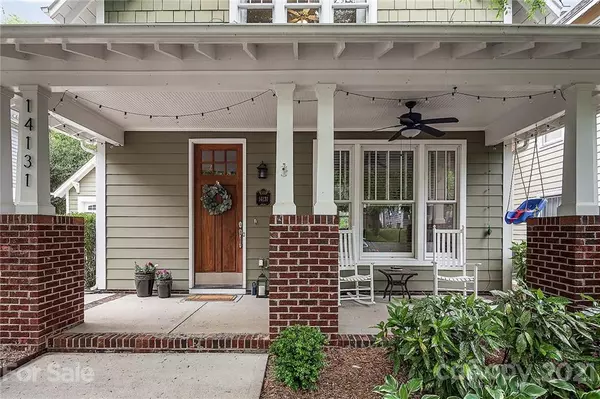For more information regarding the value of a property, please contact us for a free consultation.
14131 Garden District ROW Huntersville, NC 28078
Want to know what your home might be worth? Contact us for a FREE valuation!

Our team is ready to help you sell your home for the highest possible price ASAP
Key Details
Sold Price $359,000
Property Type Single Family Home
Sub Type Single Family Residence
Listing Status Sold
Purchase Type For Sale
Square Footage 1,640 sqft
Price per Sqft $218
Subdivision Vermillion
MLS Listing ID 3730312
Sold Date 06/10/21
Style Transitional
Bedrooms 3
Full Baths 2
Half Baths 1
Construction Status Completed
HOA Fees $45/ann
HOA Y/N 1
Abv Grd Liv Area 1,640
Year Built 2002
Lot Size 3,484 Sqft
Acres 0.08
Lot Dimensions 53x66x66x63
Property Description
Great Community! Great curb appeal with 23x8 covered rocking chair front porch. Wonderful open floor plan. Large great room with cozy gas fireplace. Crown molding and arched doorways. Elegant dining room with hardwood, crown molding, chair rail molding. Bright kitchen with hardwood, tile backsplash & center island. Newer LG & Samsung appliances microwave, dishwasher, stove/oven, fridge. Large master suite with awesome closets and private bath. Awesome tile master shower. Spacious secondary bedrooms. Smooth ceilings. Fresh paint on most walls in the home. Peaceful private back yard features 24 foot patio with firepit. 1 1/2 Detached garage with awesome storage 16x21,just shy of a 2 car garage. Great Huntersville location in desirable Vermillion. Minutes to Downtown, shopping, restaurants, Discovery Place Kids, breweries. Pedestrian friendly for miles and miles. Easy commute to I-77, Uptown, Airport or Lake Norman.
Location
State NC
County Mecklenburg
Zoning NR
Interior
Interior Features Attic Stairs Pulldown, Cable Prewire, Pantry, Walk-In Closet(s)
Heating Forced Air, Natural Gas
Cooling Ceiling Fan(s)
Flooring Carpet, Hardwood, Tile, Vinyl
Fireplaces Type Fire Pit, Gas, Gas Unvented, Great Room
Fireplace true
Appliance Dishwasher, Disposal, Electric Cooktop, Electric Oven, Gas Water Heater, Microwave, Oven, Plumbed For Ice Maker, Self Cleaning Oven
Exterior
Exterior Feature Fire Pit
Garage Spaces 1.0
Community Features Outdoor Pool, Playground, Recreation Area, Sidewalks, Street Lights
Utilities Available Cable Available
Waterfront Description None
Roof Type Shingle
Garage true
Building
Lot Description Level, Paved, Private
Foundation Slab
Sewer Public Sewer
Water City
Architectural Style Transitional
Level or Stories Two
Structure Type Hardboard Siding
New Construction false
Construction Status Completed
Schools
Elementary Schools Blythe
Middle Schools Alexander
High Schools North Mecklenburg
Others
HOA Name Kuester Mgmt
Restrictions Subdivision
Acceptable Financing Cash, Conventional
Listing Terms Cash, Conventional
Special Listing Condition None
Read Less
© 2024 Listings courtesy of Canopy MLS as distributed by MLS GRID. All Rights Reserved.
Bought with Bob Lhuillier • Keller Williams Mooresville
GET MORE INFORMATION




