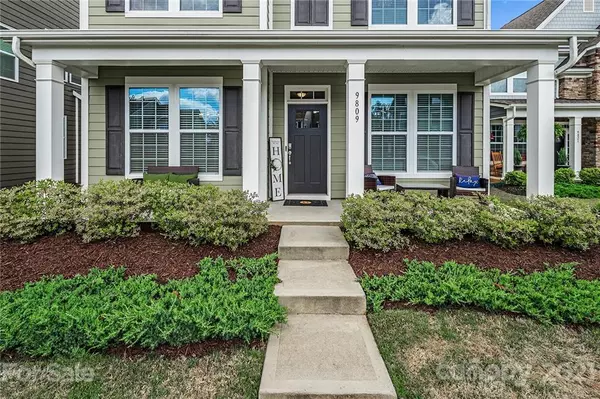For more information regarding the value of a property, please contact us for a free consultation.
9809 Rayneridge DR Huntersville, NC 28078
Want to know what your home might be worth? Contact us for a FREE valuation!

Our team is ready to help you sell your home for the highest possible price ASAP
Key Details
Sold Price $388,000
Property Type Single Family Home
Sub Type Single Family Residence
Listing Status Sold
Purchase Type For Sale
Square Footage 2,638 sqft
Price per Sqft $147
Subdivision Arbormere
MLS Listing ID 3739980
Sold Date 06/22/21
Bedrooms 4
Full Baths 2
Half Baths 1
HOA Fees $58/qua
HOA Y/N 1
Year Built 2017
Lot Size 5,445 Sqft
Acres 0.125
Lot Dimensions 42x129x40x140
Property Description
Multiple Offers. Highest AND BEST BY 5 TODAY. Welcome Home, this beautiful home features a formal dining room, being used as a very nice PLAY room for now! You will also find an office on the 1st floor with a spacious closet. Walking through the play room you, will see a butlers pantry with an extra closet for large appliances. Then a wonderful kitchen, grey cabinets, nice granite countertops & plenty of work/prep space! Friendly bar area along w/breakfast area & plenty of space for a 6 seater! Open to family room with a gas log fireplace and 3 windows allowing natural light to flow in. Back load 2 car garage, nice and flat. Upstairs features HUGE Master suite, a walk in closet and master bath has a soaking or garden tub, separate shower and new height vanity with double vanities. 3 more bedrooms and walk in laundry room with extra shelving. Neighborhood features pool, play ground & sidewalks. Convenient to I-77 and I-485. Near the Hospital and tons of shopping and restaurants.
Location
State NC
County Mecklenburg
Interior
Interior Features Attic Other, Cable Available, Garden Tub, Open Floorplan, Pantry
Heating Central, Gas Hot Air Furnace, Natural Gas
Flooring Carpet, Wood
Fireplaces Type Family Room, Gas Log
Fireplace true
Appliance Cable Prewire, Ceiling Fan(s), CO Detector, Convection Oven, Gas Cooktop, Dishwasher, Disposal, Electric Dryer Hookup, Electric Range, Plumbed For Ice Maker, Refrigerator
Exterior
Community Features Outdoor Pool, Playground, Recreation Area, Sidewalks, Street Lights, Walking Trails
Roof Type Shingle
Building
Lot Description Cleared, Level
Building Description Hardboard Siding, 2 Story
Foundation Slab
Builder Name DR Horton
Sewer Public Sewer
Water Public
Structure Type Hardboard Siding
New Construction false
Schools
Elementary Schools Barnette
Middle Schools Bradley
High Schools New Hope
Others
Restrictions Architectural Review
Acceptable Financing Cash, Conventional, FHA, VA Loan
Listing Terms Cash, Conventional, FHA, VA Loan
Special Listing Condition None
Read Less
© 2024 Listings courtesy of Canopy MLS as distributed by MLS GRID. All Rights Reserved.
Bought with Dave McCrostie • Coldwell Banker Realty
GET MORE INFORMATION




