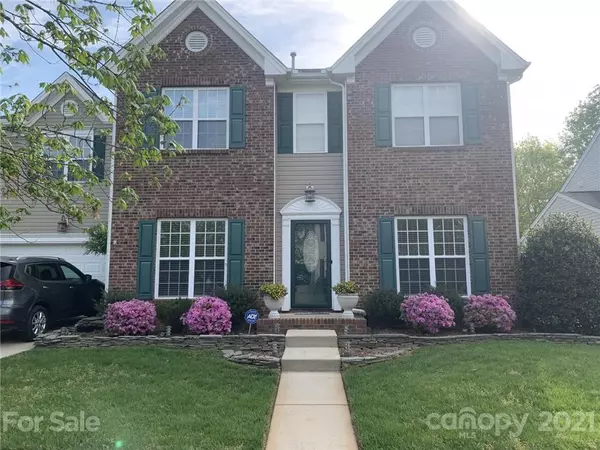For more information regarding the value of a property, please contact us for a free consultation.
7314 Stillbrook Bend CT Huntersville, NC 28078
Want to know what your home might be worth? Contact us for a FREE valuation!

Our team is ready to help you sell your home for the highest possible price ASAP
Key Details
Sold Price $360,000
Property Type Single Family Home
Sub Type Single Family Residence
Listing Status Sold
Purchase Type For Sale
Square Footage 2,310 sqft
Price per Sqft $155
Subdivision Tanners Creek
MLS Listing ID 3731938
Sold Date 06/30/21
Bedrooms 3
Full Baths 2
Half Baths 1
HOA Fees $3
HOA Y/N 1
Year Built 2005
Lot Size 6,969 Sqft
Acres 0.16
Lot Dimensions 6969
Property Description
YOU WILL LOVE THIS HOME! A must see! Clean and Prime lot with privacy trees and fenced yard! New updates in 2020 to cabinets with soft closers, upgraded lighting. touchless under cabinet lighting, touchless Faucet! New LVN flooring, carpet! Neutral color paint! Dining room has wainscoting and crown molding! Keyless entry, smart house features!Epoxy flooring, tons of shelving in 2 car garage! New AC and Water Heater in 2020! Outdoor kitchen upgraded Delsol Grill built in, with burners and drawers , connected to gas line!Oversized Master Suite with Tray ceiling, large walk-in closet, master bath has shower and garden tub! Two large bedrooms and a loft with a closet! Tons of space! Move in ready!
Location
State NC
County Mecklenburg
Interior
Interior Features Attic Stairs Pulldown, Cable Available, Kitchen Island, Open Floorplan, Tray Ceiling, Walk-In Closet(s)
Heating Central, Natural Gas
Flooring Laminate
Fireplaces Type Family Room, Gas Log, Gas
Fireplace true
Appliance Cable Prewire, Ceiling Fan(s), Electric Cooktop, Electric Dryer Hookup, Electric Range, Exhaust Fan
Exterior
Exterior Feature Fence
Community Features Dog Park, Outdoor Pool, Recreation Area, Sidewalks, Street Lights, Walking Trails
Roof Type Shingle
Building
Lot Description Private, Wooded, Year Round View
Building Description Brick Partial,Vinyl Siding, 2 Story
Foundation Slab
Sewer Public Sewer
Water Public
Structure Type Brick Partial,Vinyl Siding
New Construction false
Schools
Elementary Schools Banner Elk
Middle Schools Randolph
High Schools Hopewell
Others
HOA Name Cedar Management Group
Special Listing Condition None
Read Less
© 2024 Listings courtesy of Canopy MLS as distributed by MLS GRID. All Rights Reserved.
Bought with Angie Oberer • Sassy Chicks Real Estate Group LLC
GET MORE INFORMATION




