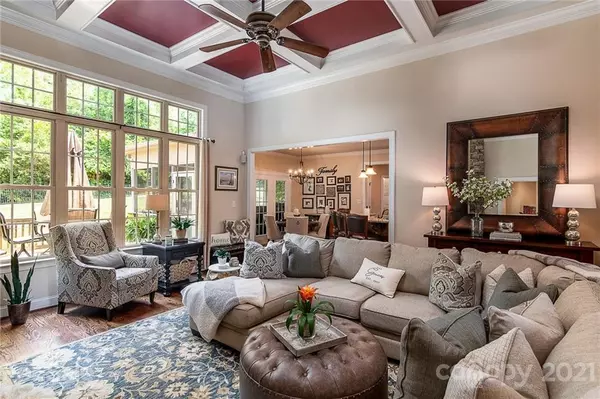For more information regarding the value of a property, please contact us for a free consultation.
3500 Maple Wood DR Denver, NC 28037
Want to know what your home might be worth? Contact us for a FREE valuation!

Our team is ready to help you sell your home for the highest possible price ASAP
Key Details
Sold Price $565,000
Property Type Single Family Home
Sub Type Single Family Residence
Listing Status Sold
Purchase Type For Sale
Square Footage 2,202 sqft
Price per Sqft $256
Subdivision Maple Leaf
MLS Listing ID 3746440
Sold Date 07/30/21
Style Transitional
Bedrooms 4
Full Baths 3
Half Baths 1
HOA Fees $25/ann
HOA Y/N 1
Year Built 2007
Lot Size 0.460 Acres
Acres 0.46
Lot Dimensions 105x192x105x192
Property Description
Welcome home to this charming custom build with luscious landscaping! Nice open floor plan with lots of natural light, hardwoods, plantation shutters, granite, exquisite trim, custom cabinets & details throughout. Every bedroom has a walk-in closet. The first floor master bedroom with tray ceiling was extended 6ft larger than original drawings for an extra large master suite. Built in Bose sound system with speakers in screened porch, master bedroom, upstairs bedroom & garage. Featuring a private backyard oasis with screened porch and deck with great landscaping, fenced yard & in-ground irrigation. Stacked stone fireplace with gas logs with built ins in living room. Versatile space on upper level w/out door could be used for office, gym, crafts, closet, etc. with lots of extra storage space in attic that extends over the garage. Conveniently located close to HWY 16 with quick access to Charlotte and Lake Norman.
Location
State NC
County Lincoln
Interior
Interior Features Attic Walk In, Garden Tub, Tray Ceiling, Walk-In Closet(s), Window Treatments
Heating Central
Flooring Tile, Wood
Fireplaces Type Vented, Living Room, Propane
Fireplace true
Appliance Electric Cooktop, Dishwasher, Electric Dryer Hookup, Exhaust Hood, Microwave, Security System
Exterior
Exterior Feature Fence, In-Ground Irrigation
Roof Type Shingle
Building
Lot Description Level
Building Description Brick Partial,Hardboard Siding,Stone Veneer, 1.5 Story
Foundation Crawl Space
Builder Name Abernethy
Sewer Septic Installed
Water County Water
Architectural Style Transitional
Structure Type Brick Partial,Hardboard Siding,Stone Veneer
New Construction false
Schools
Elementary Schools Rock Springs
Middle Schools North Lincoln
High Schools North Lincoln
Others
HOA Name Clark Simmons Miller
Acceptable Financing Cash, Conventional
Listing Terms Cash, Conventional
Special Listing Condition None
Read Less
© 2024 Listings courtesy of Canopy MLS as distributed by MLS GRID. All Rights Reserved.
Bought with Amanda Glowacki • Amanda Kate Home
GET MORE INFORMATION




