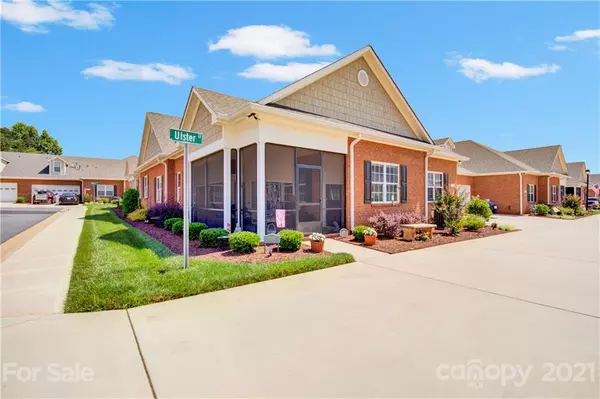For more information regarding the value of a property, please contact us for a free consultation.
8349 Ulster CT #159 Denver, NC 28037
Want to know what your home might be worth? Contact us for a FREE valuation!

Our team is ready to help you sell your home for the highest possible price ASAP
Key Details
Sold Price $387,000
Property Type Townhouse
Sub Type Townhouse
Listing Status Sold
Purchase Type For Sale
Square Footage 1,773 sqft
Price per Sqft $218
Subdivision 3 Cherry Way
MLS Listing ID 3750142
Sold Date 08/04/21
Style Traditional
Bedrooms 3
Full Baths 3
HOA Fees $165/mo
HOA Y/N 1
Year Built 2018
Lot Size 2,613 Sqft
Acres 0.06
Lot Dimensions 45x64x45x64
Property Description
Beautifully maintained home in the popular 55+ Active Adult community of 3 Cherry Way. This "like new" 1.5 story home offers an open floor plan with pocket doors throughout to enhance easy movement.The comfortable living room with fireplace flows into the spacious and bright kitchen with lovely granite countertops, tons of cabinets, stainless steel appliances and gas cooktop. The roomy master bedroom with trey ceiling and large walk-in closet, and the master bathroom with walk-in shower, glass enclosure and seat are situated off of the living room. An additional bedroom with full bath is also on the main level along with a cozy sunroom/office with pocket doors and screened in porch with adjustable sun shades. The third bedroom with full bath and its own ample bonus area are found upstairs next to the walk-in attic which houses the tankless water heater and even more storage space. This one will not last long!
Location
State NC
County Lincoln
Building/Complex Name 3 Cherry Way
Interior
Interior Features Attic Walk In, Open Floorplan, Pantry, Tray Ceiling, Vaulted Ceiling, Walk-In Closet(s), Walk-In Pantry
Heating Central, Heat Pump, Humidifier
Flooring Carpet, Hardwood, Tile
Fireplaces Type Living Room
Fireplace true
Appliance Cable Prewire, Ceiling Fan(s), Gas Cooktop, Dishwasher, Disposal, Electric Oven, Exhaust Hood, Microwave, Oven, Washer
Exterior
Exterior Feature Lawn Maintenance, Underground Power Lines, Wired Internet Available
Community Features 55 and Older, Clubhouse, Game Court, Outdoor Pool, Sidewalks, Walking Trails
Roof Type Shingle
Building
Lot Description Corner Lot, Level
Building Description Brick, 1.5 Story
Foundation Slab
Sewer Public Sewer
Water Public
Architectural Style Traditional
Structure Type Brick
New Construction false
Schools
Elementary Schools St. James
Middle Schools East Lincoln
High Schools East Lincoln
Others
HOA Name 3 Cherry Way HOA
Acceptable Financing Cash, Conventional
Listing Terms Cash, Conventional
Special Listing Condition None
Read Less
© 2024 Listings courtesy of Canopy MLS as distributed by MLS GRID. All Rights Reserved.
Bought with Lori Scherrman • First Priority Realty Inc.
GET MORE INFORMATION




