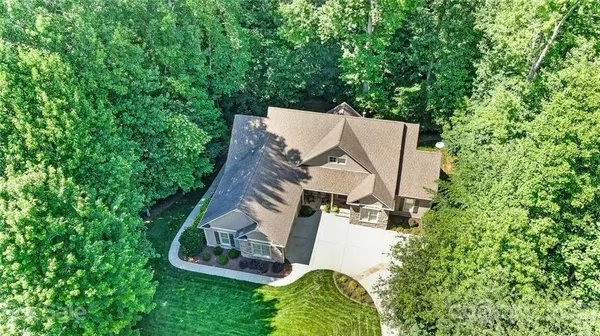For more information regarding the value of a property, please contact us for a free consultation.
8045 Cross Creek LN Denver, NC 28037
Want to know what your home might be worth? Contact us for a FREE valuation!

Our team is ready to help you sell your home for the highest possible price ASAP
Key Details
Sold Price $685,000
Property Type Single Family Home
Sub Type Single Family Residence
Listing Status Sold
Purchase Type For Sale
Square Footage 5,552 sqft
Price per Sqft $123
Subdivision Stillwater
MLS Listing ID 3749999
Sold Date 08/16/21
Style Transitional
Bedrooms 5
Full Baths 3
HOA Fees $133/ann
HOA Y/N 1
Year Built 2005
Lot Size 1.260 Acres
Acres 1.26
Property Description
Located in Denver's highly sought after Stillwater subdivision. Meticulously maintained custom built home situated on 1.26 acres offers an open floor plan with owners suite, 2 bedrooms/office on main. The amazing lower level features a billiard room which comes with pool table and accessories, but that's not all. You have a full kitchen, 2 bedrooms, full bath, media/bonus room all ready for entertaining or to be used for second living area. Brand new screen porch, low maintenance decking and stone patio surrounded by nature and mature hardwoods with plenty of privacy.
Location
State NC
County Lincoln
Interior
Interior Features Attic Fan, Attic Stairs Pulldown, Breakfast Bar, Built Ins, Cable Available, Garden Tub, Pantry, Split Bedroom, Vaulted Ceiling, Walk-In Closet(s), Window Treatments
Heating Central, Gas Hot Air Furnace, Multizone A/C, Zoned, Natural Gas
Flooring Carpet, Tile, Wood
Fireplaces Type Gas Log, Great Room
Fireplace true
Appliance Cable Prewire, Ceiling Fan(s), Convection Oven, Gas Cooktop, Dishwasher, Disposal, Electric Dryer Hookup, Exhaust Fan, Exhaust Hood, Plumbed For Ice Maker, Microwave, Refrigerator, Security System, Self Cleaning Oven, Wall Oven
Exterior
Exterior Feature In-Ground Irrigation
Community Features Lake
Roof Type Composition
Building
Lot Description Corner Lot, Cul-De-Sac, Private, Wooded
Building Description Cedar,Fiber Cement,Stone, 1 Story Basement
Foundation Basement, Basement Fully Finished, Basement Inside Entrance, Basement Outside Entrance
Sewer County Sewer
Water County Water
Architectural Style Transitional
Structure Type Cedar,Fiber Cement,Stone
New Construction false
Schools
Elementary Schools St. James
Middle Schools East Lincoln
High Schools East Lincoln
Others
HOA Name Hecht
Acceptable Financing Cash, Conventional
Listing Terms Cash, Conventional
Special Listing Condition None
Read Less
© 2024 Listings courtesy of Canopy MLS as distributed by MLS GRID. All Rights Reserved.
Bought with Debbie Monroe • Lake Norman Realty Inc
GET MORE INFORMATION




