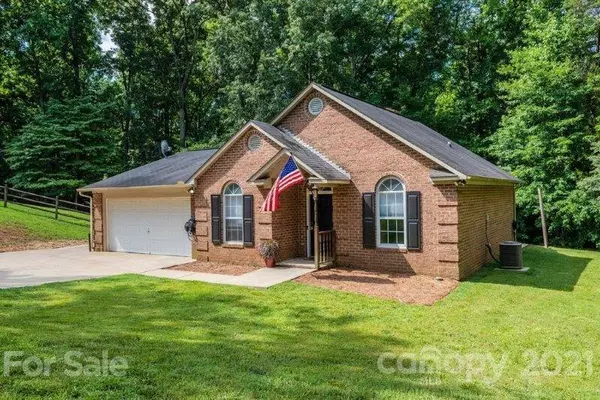For more information regarding the value of a property, please contact us for a free consultation.
7340 Summitt DR Denver, NC 28037
Want to know what your home might be worth? Contact us for a FREE valuation!

Our team is ready to help you sell your home for the highest possible price ASAP
Key Details
Sold Price $240,500
Property Type Single Family Home
Sub Type Single Family Residence
Listing Status Sold
Purchase Type For Sale
Square Footage 1,066 sqft
Price per Sqft $225
Subdivision Hagers Hollow
MLS Listing ID 3755457
Sold Date 08/13/21
Style Ranch
Bedrooms 3
Full Baths 2
Year Built 1994
Lot Size 0.780 Acres
Acres 0.78
Property Description
All Brick, 3 Bedroom, 2 Full Bath home in Denver! This home offers Open Kitchen with Stainless Appliances and Tile Floors. Eat-in with updated lighting. Great Room with vaulted ceilings and wood burning fireplace. Master Suite with Full Bathroom and Walk-in Closet. Two Additional Bedrooms and Full Bath. Split Bedroom Floor plan. Patio overlooks large backyard. Private Cul-de-sac lot backs up to woods. Double Garage. Large driveway with extra parking on side of house. Convenient to Hwy 16 and 150. Lot is .78 of an acre.
Location
State NC
County Lincoln
Interior
Interior Features Split Bedroom, Vaulted Ceiling, Walk-In Closet(s)
Heating Heat Pump, Heat Pump
Flooring Carpet, Laminate, Tile
Fireplaces Type Great Room, Wood Burning
Appliance Ceiling Fan(s), Dishwasher, Electric Range, Refrigerator
Exterior
Exterior Feature Shed(s)
Building
Lot Description Cul-De-Sac, Level, Sloped
Building Description Brick, 1 Story
Foundation Crawl Space
Sewer Septic Installed
Water County Water
Architectural Style Ranch
Structure Type Brick
New Construction false
Schools
Elementary Schools Unspecified
Middle Schools Unspecified
High Schools Unspecified
Others
Restrictions Deed
Acceptable Financing Cash, Conventional, FHA, VA Loan
Listing Terms Cash, Conventional, FHA, VA Loan
Special Listing Condition None
Read Less
© 2024 Listings courtesy of Canopy MLS as distributed by MLS GRID. All Rights Reserved.
Bought with Jon Widdifield • RE/MAX Executive
GET MORE INFORMATION




