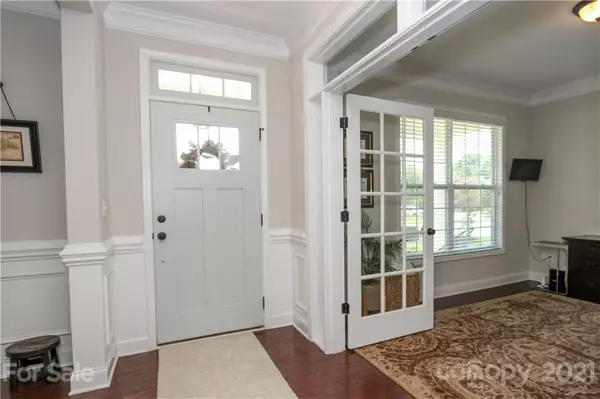For more information regarding the value of a property, please contact us for a free consultation.
10828 Charmont PL Huntersville, NC 28078
Want to know what your home might be worth? Contact us for a FREE valuation!

Our team is ready to help you sell your home for the highest possible price ASAP
Key Details
Sold Price $425,000
Property Type Single Family Home
Sub Type Single Family Residence
Listing Status Sold
Purchase Type For Sale
Square Footage 2,496 sqft
Price per Sqft $170
Subdivision Arbormere
MLS Listing ID 3758984
Sold Date 08/18/21
Style Traditional
Bedrooms 4
Full Baths 2
Half Baths 1
HOA Fees $58/qua
HOA Y/N 1
Year Built 2016
Lot Size 9,147 Sqft
Acres 0.21
Property Description
Gorgeous Four Bedroom Huntersville Home! Stunning Arbormere gem with designer like finishes throughout. New glass door enclosed office area downstairs. Formal dining room with butlers pantry. Gourmet kitchen features a gas range, stainless steel appliances, granite countertops, tiled backsplash, and upgraded cabinets with high end cabinet pulls. Custom lighting and curtain rods throughout. Incredible open floor plan to the family room. Mudroom is conveniently located across from the garage. Spacious owner's suite with over sized walk-in closet. Dual vanities in owner's bath w/garden tub and a separate shower. Recently expanded back patio overlooking a flat back yard that is fully fenced-in. The yard is private and tree lined with pristine landscaping. Neighborhood features a pool and playground. Conveniently located near I-77, I-485, and the airport. Minutes to shopping and restaurants.
Location
State NC
County Mecklenburg
Interior
Interior Features Attic Stairs Pulldown, Breakfast Bar, Cable Available, Garden Tub, Kitchen Island, Open Floorplan, Pantry, Tray Ceiling, Walk-In Closet(s)
Heating Central, Heat Pump, Heat Pump
Flooring Carpet, Hardwood
Fireplaces Type Gas Log
Fireplace true
Appliance Cable Prewire, CO Detector, Gas Cooktop, Dishwasher, Disposal, Electric Oven, Electric Dryer Hookup, Gas Range, Plumbed For Ice Maker, Microwave
Exterior
Exterior Feature Fence
Community Features Outdoor Pool, Playground, Recreation Area
Roof Type Shingle
Building
Lot Description Level
Building Description Fiber Cement, 2 Story
Foundation Slab
Sewer Public Sewer
Water Public
Architectural Style Traditional
Structure Type Fiber Cement
New Construction false
Schools
Elementary Schools Barnette
Middle Schools Bradley
High Schools Hopewell
Others
HOA Name Main St Mgt
Acceptable Financing Cash, Conventional, FHA, VA Loan
Listing Terms Cash, Conventional, FHA, VA Loan
Special Listing Condition None
Read Less
© 2024 Listings courtesy of Canopy MLS as distributed by MLS GRID. All Rights Reserved.
Bought with Mindy DeLano • Berkshire Hathaway HomeServices Carolinas Realty
GET MORE INFORMATION




