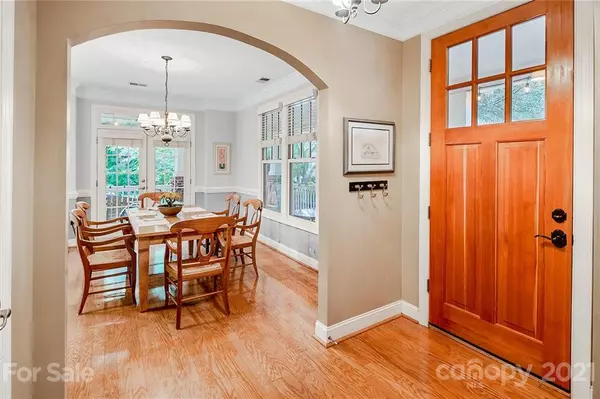For more information regarding the value of a property, please contact us for a free consultation.
14137 Garden District ROW Huntersville, NC 28078
Want to know what your home might be worth? Contact us for a FREE valuation!

Our team is ready to help you sell your home for the highest possible price ASAP
Key Details
Sold Price $380,000
Property Type Single Family Home
Sub Type Single Family Residence
Listing Status Sold
Purchase Type For Sale
Square Footage 2,077 sqft
Price per Sqft $182
Subdivision Vermillion
MLS Listing ID 3763666
Sold Date 08/25/21
Style Transitional
Bedrooms 4
Full Baths 3
Half Baths 1
Construction Status Completed
HOA Fees $45/ann
HOA Y/N 1
Abv Grd Liv Area 2,077
Year Built 2002
Lot Size 5,227 Sqft
Acres 0.12
Lot Dimensions 75x63x31x73x14
Property Description
Custom Burke Builders. Original owners. Great curb appeal with 31x21x8 covered rocking chair front porch, extends to the side of the home. Wonderful open floor plan. Great room with cozy gas fireplace. Crown molding and arched doorway lead to the formal dining room. Open kitchen with stainless appliances, tile backsplash. Island will stay with the home. Half bath tucked away on the first floor. Crown molding, arch entries, hardwoods, tile, granite. 2nd Floor has 4 large bedrooms and awesome storage. Shared bath recently remodeled with tile, dual rain shower. 4th Bedroom features a full shower, walk in closet, we use it as a bonus room. Huge shelving and storage in oversized garage 488 sqft. Great Huntersville location in desirable Vermillion.Minutes to Downtown, shopping, restaurants, Discovery Place Kids, breweries. Pedestrian friendly for miles and miles. Easy commute to I-77, Uptown, Airport or Lake Norman. Great Community! Owners would like to lease back for 6 months if possible.
Location
State NC
County Mecklenburg
Zoning NR
Interior
Interior Features Attic Stairs Pulldown, Built-in Features, Cable Prewire, Kitchen Island, Walk-In Closet(s)
Heating Central, Forced Air, Natural Gas, Zoned
Cooling Ceiling Fan(s), Zoned
Flooring Carpet, Hardwood, Tile, Vinyl
Fireplaces Type Gas, Living Room
Fireplace true
Appliance Dishwasher, Disposal, Gas Cooktop, Gas Water Heater, Microwave, Oven, Plumbed For Ice Maker
Exterior
Garage Spaces 2.0
Community Features Outdoor Pool, Picnic Area, Recreation Area, Sidewalks, Street Lights
Utilities Available Cable Available
Waterfront Description None
Roof Type Composition
Garage true
Building
Lot Description Corner Lot, Level, Paved, Wooded
Foundation Slab
Builder Name Burke Builders
Sewer Public Sewer
Water City
Architectural Style Transitional
Level or Stories Two
Structure Type Hardboard Siding
New Construction false
Construction Status Completed
Schools
Elementary Schools Blythe
Middle Schools Alexander
High Schools North Mecklenburg
Others
HOA Name Kuester Mgmt
Restrictions Subdivision,Use
Acceptable Financing Cash, Conventional
Listing Terms Cash, Conventional
Special Listing Condition None
Read Less
© 2024 Listings courtesy of Canopy MLS as distributed by MLS GRID. All Rights Reserved.
Bought with Janell Snevel • Candor & Co Realty Inc
GET MORE INFORMATION




