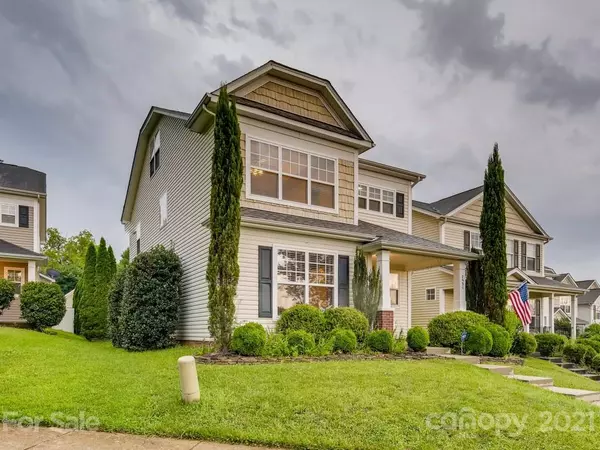For more information regarding the value of a property, please contact us for a free consultation.
7531 Coastal WAY Huntersville, NC 28078
Want to know what your home might be worth? Contact us for a FREE valuation!

Our team is ready to help you sell your home for the highest possible price ASAP
Key Details
Sold Price $402,500
Property Type Single Family Home
Sub Type Single Family Residence
Listing Status Sold
Purchase Type For Sale
Square Footage 2,502 sqft
Price per Sqft $160
Subdivision Tanners Creek
MLS Listing ID 3764641
Sold Date 08/25/21
Bedrooms 3
Full Baths 2
Half Baths 1
Year Built 2005
Lot Size 4,617 Sqft
Acres 0.106
Property Description
Photos coming soon. Welcome to this stunning 4 bedroom, 2.5 bathroom home in the desirable Tanners Creek community. Inviting you in with crown molding is a functional open floor plan flowing effortlessly from room to room. Wainscoting in the living room continues into a formal dining room lit by elegant chandelier lighting. The kitchen, enjoying Whirlpool appliances, granite counters, a pantry, and a breakfast bar, makes indoor-outdoor living easy with direct access to a patio with a pergola. The adjacent family room is made cozy with a gas fireplace. Relax in the primary bedroom showcasing a tray ceiling, a walk-in closet, and an en suite bathroom complete with a garden tub, separate shower, and double sink vanity. Enjoy easy access to the community pool, schools, retail, and major freeways.
Location
State NC
County Mecklenburg
Interior
Interior Features Breakfast Bar, Cable Available, Garden Tub, Open Floorplan, Pantry, Tray Ceiling, Vaulted Ceiling, Walk-In Closet(s)
Heating Central, Gas Hot Air Furnace
Flooring Tile, Vinyl, Wood
Fireplaces Type Gas Log, Great Room
Fireplace true
Appliance Ceiling Fan(s), Dishwasher, Disposal, Electric Oven, Electric Range, Exhaust Fan, Microwave, Oven
Exterior
Community Features Outdoor Pool, Playground, Recreation Area
Building
Building Description Cedar,Vinyl Siding, 3 Story
Foundation Slab
Sewer Public Sewer
Water Public
Structure Type Cedar,Vinyl Siding
New Construction false
Schools
Elementary Schools Barnette
Middle Schools Francis Bradley
High Schools Hopewell
Others
Special Listing Condition None
Read Less
© 2024 Listings courtesy of Canopy MLS as distributed by MLS GRID. All Rights Reserved.
Bought with Bradley Flowers • Opendoor Brokerage LLC
GET MORE INFORMATION




