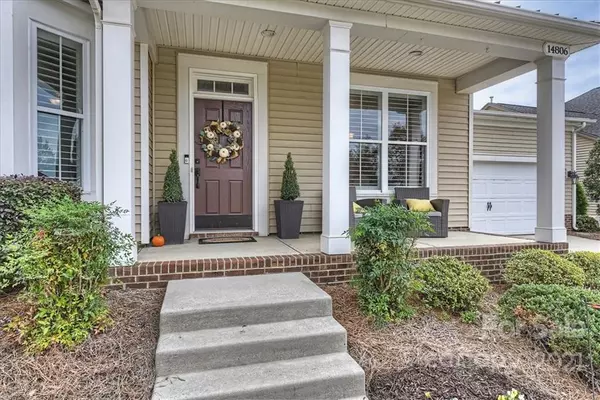For more information regarding the value of a property, please contact us for a free consultation.
14806 Salem Ridge RD Huntersville, NC 28078
Want to know what your home might be worth? Contact us for a FREE valuation!

Our team is ready to help you sell your home for the highest possible price ASAP
Key Details
Sold Price $545,000
Property Type Single Family Home
Sub Type Single Family Residence
Listing Status Sold
Purchase Type For Sale
Square Footage 3,686 sqft
Price per Sqft $147
Subdivision Skybrook
MLS Listing ID 3802327
Sold Date 01/12/22
Bedrooms 4
Full Baths 3
HOA Fees $37/ann
HOA Y/N 1
Abv Grd Liv Area 3,686
Year Built 2008
Lot Size 7,840 Sqft
Acres 0.18
Property Description
Absolutely charming three-story home in popular Skybrook. This four-bedroom, three-bath home with two bonus/flex rooms has an open, transitional floor plan with over 3,600 heated square feet. This great home with upgrades galore is sure to please the most discerning buyer. Upon entering the two-story foyer, you are greeted with hardwood floors and will find a formal living and dining room with extensive molding. The large family room boasts a stacked stone fireplace and flows seamlessly into the breakfast area and kitchen. The kitchen is a show stopper with granite countertops, updated pendant lights, tile backsplash, an induction range, stainless steel appliances and a fabulous island. There is a guest suite on the main level and a full bath. Upstairs, the oversized primary suite offers a tray ceiling and en-suite bath with an amazing walk-in closet with custom shelving. The backyard is truly an entertainer's dream, with a screened-in porch and a fantastic outdoor kitchen area.
Location
State NC
County Mecklenburg
Zoning R
Rooms
Main Level Bedrooms 1
Interior
Interior Features Attic Walk In, Cable Prewire, Garden Tub, Kitchen Island, Open Floorplan, Pantry, Tray Ceiling(s), Walk-In Closet(s)
Heating Central, Forced Air, Natural Gas
Cooling Ceiling Fan(s)
Flooring Carpet, Hardwood, Tile
Fireplaces Type Family Room
Fireplace true
Appliance Gas Water Heater, Induction Cooktop, Microwave, Refrigerator
Exterior
Exterior Feature In-Ground Irrigation, Lawn Maintenance, Outdoor Kitchen
Garage Spaces 2.0
Community Features Clubhouse, Golf, Outdoor Pool, Playground, Sidewalks, Tennis Court(s)
Utilities Available Cable Available
Garage true
Building
Lot Description Level
Foundation Slab
Sewer Public Sewer
Water City
Level or Stories Three
Structure Type Aluminum, Vinyl
New Construction false
Schools
Elementary Schools Unspecified
Middle Schools Unspecified
High Schools Unspecified
Others
Acceptable Financing Cash, Conventional, VA Loan
Listing Terms Cash, Conventional, VA Loan
Special Listing Condition None
Read Less
© 2024 Listings courtesy of Canopy MLS as distributed by MLS GRID. All Rights Reserved.
Bought with Crystal Cox • Berkshire Hathaway HomeServices Carolinas Realty
GET MORE INFORMATION




