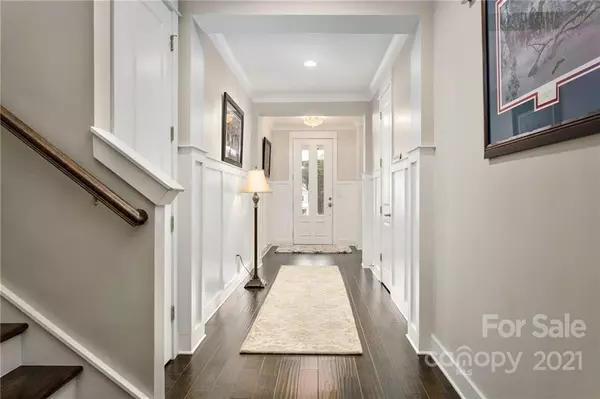For more information regarding the value of a property, please contact us for a free consultation.
4267 Island Fox LN Denver, NC 28037
Want to know what your home might be worth? Contact us for a FREE valuation!

Our team is ready to help you sell your home for the highest possible price ASAP
Key Details
Sold Price $667,500
Property Type Single Family Home
Sub Type Single Family Residence
Listing Status Sold
Purchase Type For Sale
Square Footage 3,413 sqft
Price per Sqft $195
Subdivision Fox Chase
MLS Listing ID 3812204
Sold Date 01/13/22
Bedrooms 4
Full Baths 3
Half Baths 1
HOA Fees $35/ann
HOA Y/N 1
Abv Grd Liv Area 3,413
Year Built 2016
Lot Size 1.198 Acres
Acres 1.198
Property Description
WOW! What an amazing 4 bed / 3.5 bath home! Step into the stunning entryway and enjoy the open concept of the beautiful great room and chef's kitchen. The kitchen boasts granite countertops, gas stovetop, KitchenAid appliances including double oven, and amazing built-in microwave that serves as a microwave, oven, steamer, and convection! Wet bar includes small refrigerator and it's own ice maker! Huge custom pantry next to the mudroom as you enter from one of the 2 garages! Head into the gorgeous master suite on the main floor with a huge closet! Don't forget to check out the "hidden" room under the stairs! Upstairs you will find 3 large bedrooms, 2 beautiful bathrooms and a loft great for an office or bonus area. Attic access is through either the pull down stairs or walk right in from the second floor access! Outside you will find a 6 zone irrigation system, French drains, picturesque landscape lighting, and an amazing deck with a custom made gazebo. Schedule your showing today!
Location
State NC
County Lincoln
Zoning RT
Rooms
Main Level Bedrooms 1
Interior
Interior Features Attic Stairs Fixed, Attic Stairs Pulldown, Kitchen Island, Open Floorplan, Pantry, Split Bedroom, Vaulted Ceiling(s), Walk-In Closet(s), Walk-In Pantry, Wet Bar
Heating Forced Air, Natural Gas
Cooling Ceiling Fan(s), Zoned
Flooring Carpet, Tile, Wood
Fireplaces Type Gas, Gas Log, Great Room
Fireplace true
Appliance Bar Fridge, Convection Oven, Dishwasher, Disposal, Double Oven, Dryer, Exhaust Hood, Gas Cooktop, Gas Range, Gas Water Heater, Microwave, Oven, Plumbed For Ice Maker, Wall Oven
Exterior
Exterior Feature In-Ground Irrigation
Garage Spaces 3.0
Utilities Available Gas
Roof Type Shingle
Garage true
Building
Lot Description Cleared, Paved
Foundation Crawl Space
Sewer Septic Installed
Water County Water
Level or Stories Two
Structure Type Fiber Cement
New Construction false
Schools
Elementary Schools Unspecified
Middle Schools Unspecified
High Schools Unspecified
Others
HOA Name Fox Chase Owners Association
Restrictions Subdivision
Acceptable Financing Cash, Conventional, VA Loan
Listing Terms Cash, Conventional, VA Loan
Special Listing Condition None
Read Less
© 2024 Listings courtesy of Canopy MLS as distributed by MLS GRID. All Rights Reserved.
Bought with Melissa Gaston • Melissa Gaston Realty
GET MORE INFORMATION




