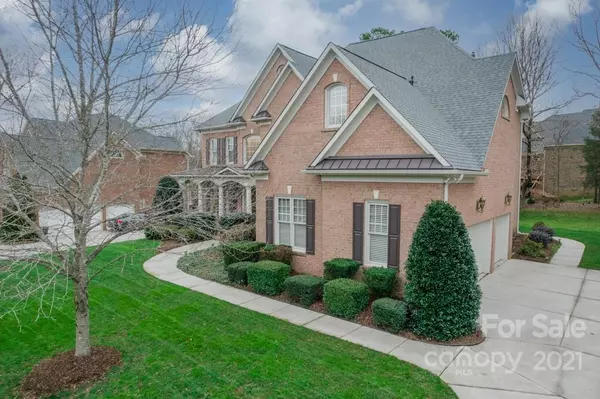For more information regarding the value of a property, please contact us for a free consultation.
521 Three Greens DR Huntersville, NC 28078
Want to know what your home might be worth? Contact us for a FREE valuation!

Our team is ready to help you sell your home for the highest possible price ASAP
Key Details
Sold Price $675,000
Property Type Single Family Home
Sub Type Single Family Residence
Listing Status Sold
Purchase Type For Sale
Square Footage 4,047 sqft
Price per Sqft $166
Subdivision Skybrook
MLS Listing ID 3815064
Sold Date 01/26/22
Style Transitional
Bedrooms 5
Full Baths 4
Half Baths 1
HOA Fees $42/ann
HOA Y/N 1
Year Built 2005
Lot Size 0.330 Acres
Acres 0.33
Lot Dimensions 93x155x109x138
Property Description
Beautiful Skybrook Golf Course Community. Full Brick Three Story Home with A Two Story Foyer with Hardwood Floors, Opens to Dining Room with Crown Molding, Wainscotting and Trey Ceiling and Living Room. Beautiful Great Room with Gas Fireplace and built-ins which Overlooks the backyard. Gourmet Chef's Kitchen with Island, Granite Counters, Hardwood Floors, SS Appliances, Gas Cooktop, built in Wall Oven, Microwave, Pantry, and Breakfast Area with a walkout to the Deck. Great for Gathering with Family and Friends. Guest Bedroom with Private Full Bath on Main Level. Upper Level, Owners Retreat with Trey Ceilings, Sitting area walk-in Closets, Private Bath with Double Sinks, Separate Oversized Tub and Shower and Three Additional Bedrooms and Two Full Baths. Unfinished Third Floor Walk-up. Close to Neighborhood Club House, Pool, Tennis Courts, Walking Trails, Golf Course and more. Deck will be stained as soon as weather permits.
Location
State NC
County Mecklenburg
Interior
Interior Features Attic Fan, Built Ins, Cable Available, Garden Tub, Kitchen Island, Open Floorplan, Pantry, Tray Ceiling, Vaulted Ceiling, Walk-In Closet(s), Walk-In Pantry
Heating Central, Gas Hot Air Furnace, Multizone A/C, Zoned
Flooring Carpet, Tile, Wood
Fireplaces Type Great Room
Fireplace true
Appliance Cable Prewire, Ceiling Fan(s), Gas Cooktop, Dishwasher, Disposal, Electric Dryer Hookup, Plumbed For Ice Maker, Microwave, Natural Gas, Network Ready, Self Cleaning Oven, Wall Oven
Exterior
Community Features Clubhouse, Fitness Center, Game Court, Golf, Outdoor Pool, Picnic Area, Playground, Pond, Recreation Area, Sidewalks, Street Lights, Tennis Court(s), Walking Trails
Roof Type Composition
Building
Lot Description Wooded
Building Description Brick, Three Story
Foundation Crawl Space
Builder Name John Wieland Homes
Sewer Public Sewer
Water Public
Architectural Style Transitional
Structure Type Brick
New Construction false
Schools
Elementary Schools Blythe
Middle Schools Alexander
High Schools North Mecklenburg
Others
HOA Name CAMS
Acceptable Financing Cash, Conventional, VA Loan
Listing Terms Cash, Conventional, VA Loan
Special Listing Condition None
Read Less
© 2024 Listings courtesy of Canopy MLS as distributed by MLS GRID. All Rights Reserved.
Bought with Paula Birmingham • Allen Tate Huntersville
GET MORE INFORMATION




