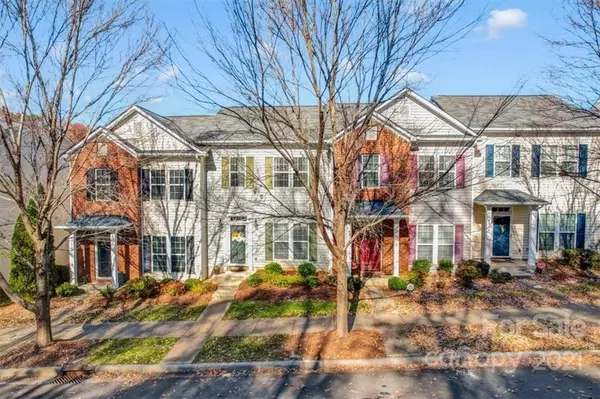For more information regarding the value of a property, please contact us for a free consultation.
13938 Cypress Woods DR Huntersville, NC 28078
Want to know what your home might be worth? Contact us for a FREE valuation!

Our team is ready to help you sell your home for the highest possible price ASAP
Key Details
Sold Price $280,000
Property Type Townhouse
Sub Type Townhouse
Listing Status Sold
Purchase Type For Sale
Square Footage 648 sqft
Price per Sqft $432
Subdivision Carrington Ridge
MLS Listing ID 3811195
Sold Date 01/31/22
Style Colonial
Bedrooms 2
Full Baths 2
Half Baths 1
HOA Fees $180/mo
HOA Y/N 1
Year Built 2009
Property Description
Hard to find price point in Huntersville within a great housing development with amenities such as olympic size pool , steps away from this townhome. View from front is all wooded, extra wide garage, nice sodded fenced back yard with room for garden, covered back porch. Open plan with kitchen bar open to great room or den. Dining room /fireplace mantle does not convey. 2 BR with ensuite baths upstairs. Large walk in closet on both Laundry located by Bedroom 2. Nice color palate painted. Showings begin Tuesday December 7, 2021!
Location
State NC
County Mecklenburg
Building/Complex Name Carrington Ridge
Interior
Interior Features Attic Other, Attic Stairs Pulldown, Garden Tub, Tray Ceiling, Walk-In Closet(s)
Heating Central, Heat Pump
Flooring Carpet, Hardwood, Vinyl
Fireplace false
Appliance Cable Prewire, Ceiling Fan(s), Dishwasher, Disposal, Electric Oven, Plumbed For Ice Maker, Microwave, Refrigerator, Self Cleaning Oven
Exterior
Exterior Feature Fence, Lawn Maintenance
Community Features Outdoor Pool, Picnic Area, Playground, Sidewalks, Street Lights
Roof Type Composition
Building
Lot Description Wooded
Building Description Vinyl Siding, Two Story
Foundation Slab
Sewer Public Sewer
Water Public
Architectural Style Colonial
Structure Type Vinyl Siding
New Construction false
Schools
Elementary Schools Barnette
Middle Schools Francis Bradley
High Schools Hopewell
Others
HOA Name Evergreen
Restrictions Architectural Review,Modular Not Allowed
Acceptable Financing Cash, Conventional, FHA, VA Loan
Listing Terms Cash, Conventional, FHA, VA Loan
Special Listing Condition None
Read Less
© 2024 Listings courtesy of Canopy MLS as distributed by MLS GRID. All Rights Reserved.
Bought with Stacey Doggett • Austin-Barnett Realty LLC
GET MORE INFORMATION




