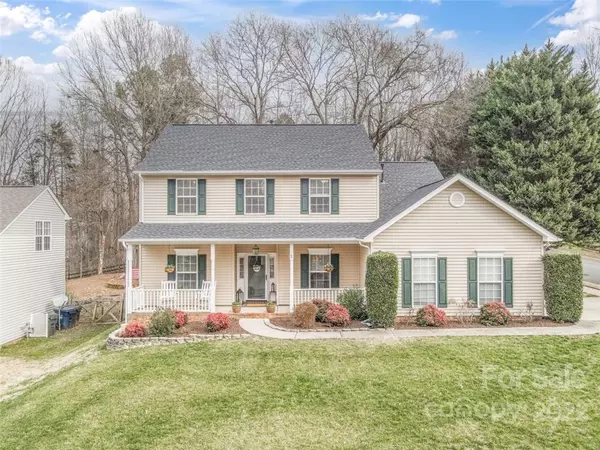For more information regarding the value of a property, please contact us for a free consultation.
12546 Windward Oaks DR Huntersville, NC 28078
Want to know what your home might be worth? Contact us for a FREE valuation!

Our team is ready to help you sell your home for the highest possible price ASAP
Key Details
Sold Price $445,000
Property Type Single Family Home
Sub Type Single Family Residence
Listing Status Sold
Purchase Type For Sale
Square Footage 2,384 sqft
Price per Sqft $186
Subdivision Barkley
MLS Listing ID 3823845
Sold Date 03/07/22
Bedrooms 4
Full Baths 2
Half Baths 1
HOA Fees $48/qua
HOA Y/N 1
Year Built 2001
Lot Size 0.260 Acres
Acres 0.26
Property Description
Are you looking for a beautifully updated 4-bedroom home in Huntersville? Look no further! This well-maintained home has had some great upgrades including new LVP floors, quartz countertops in the kitchen, subway tile backsplash, new sink and disposal in 2021. The home boasts a first-floor primary suite with updates to the primary bath and laundry room also. Buyers will also appreciate the spacious living room, extended cement pad in the backyard, new roof (2021), water heater and fence (2020). Refrigerator from 2020 will convey! Upstairs are the other three bedrooms, a full bath and a great loft space with built-in shelving and desk. Join this established neighborhood with a pool, tennis area, playground and mature trees. Sellers will offer a $450 home warranty through HWA. Hurry, this one won't last long! Sellers want to lease back until April 30th.
Location
State NC
County Mecklenburg
Interior
Interior Features Attic Stairs Pulldown, Garden Tub
Heating Central, Gas Hot Air Furnace
Flooring Carpet, Tile
Fireplaces Type Great Room
Fireplace true
Appliance Cable Prewire, Ceiling Fan(s), CO Detector, Dishwasher, Disposal, Electric Oven, Electric Dryer Hookup, Electric Range, Exhaust Fan, Plumbed For Ice Maker, Microwave, Self Cleaning Oven
Exterior
Exterior Feature Fence
Roof Type Shingle
Building
Building Description Vinyl Siding, Two Story
Foundation Slab
Sewer Public Sewer
Water Public
Structure Type Vinyl Siding
New Construction false
Schools
Elementary Schools Barnette
Middle Schools Francis Bradley
High Schools Hopewell
Others
HOA Name Henderson Association Management
Acceptable Financing Cash, Conventional, VA Loan
Listing Terms Cash, Conventional, VA Loan
Special Listing Condition None
Read Less
© 2024 Listings courtesy of Canopy MLS as distributed by MLS GRID. All Rights Reserved.
Bought with Gretel Howell • Allen Tate Lake Norman
GET MORE INFORMATION




