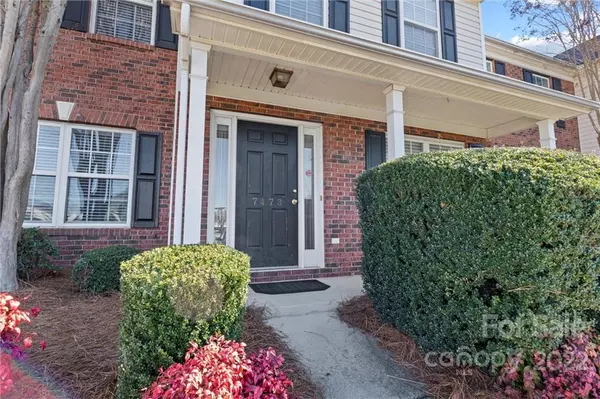For more information regarding the value of a property, please contact us for a free consultation.
7473 Bluff Point LN #15 Denver, NC 28037
Want to know what your home might be worth? Contact us for a FREE valuation!

Our team is ready to help you sell your home for the highest possible price ASAP
Key Details
Sold Price $263,000
Property Type Townhouse
Sub Type Townhouse
Listing Status Sold
Purchase Type For Sale
Square Footage 632 sqft
Price per Sqft $416
Subdivision Bluffs At Waterside Crossing
MLS Listing ID 3833771
Sold Date 03/22/22
Bedrooms 2
Full Baths 2
Half Baths 1
HOA Fees $170/mo
HOA Y/N 1
Year Built 2000
Lot Size 1,001 Sqft
Acres 0.023
Property Description
Beautiful townhome located in the highly desirable community of The Bluffs at Waterside Crossing, Denver, NC! This unit has barely been lived in and is Move-in Ready. The first floor features a separate dining room area renovated kitchen with Kraft Maid cabinetry, granite countertops, and stainless-steel appliances. A spacious and cozy living room with easy to maintain tile floors and a gas log fireplace. Enjoy the private outdoor patio with two storage closets and an updated half bath conveniently located on the main floor. Upstairs are two spacious bedrooms with vaulted ceilings, each with its bathrooms, plus the laundry closet. Washer and Dryer are included. New water heater and new roof in 2018. This lovely community offers a community pool; you will enjoy being just steps from the large pool. The location is perfect, with just a quick walk to shops and restaurants and 5 minutes to Lake Norman, 10 minutes to Birkdale, and 20 minutes to Uptown Charlotte.
Location
State NC
County Lincoln
Building/Complex Name The Bluffs
Interior
Interior Features Cable Available, Vaulted Ceiling, Window Treatments
Heating Central, Gas Hot Air Furnace
Flooring Carpet, Tile, Vinyl
Fireplaces Type Gas Log, Living Room
Appliance Cable Prewire, Ceiling Fan(s), CO Detector, Convection Oven, Electric Cooktop, Dishwasher, Dryer, Plumbed For Ice Maker, Microwave, Refrigerator, Washer
Exterior
Community Features Outdoor Pool, Sidewalks
Building
Building Description Brick Partial, Vinyl Siding, Two Story
Foundation Slab
Sewer County Sewer
Water County Water
Structure Type Brick Partial, Vinyl Siding
New Construction false
Schools
Elementary Schools Catawba Springs
Middle Schools East Lincoln
High Schools East Lincoln
Others
HOA Name CIS Property Management
Acceptable Financing Cash, Conventional
Listing Terms Cash, Conventional
Special Listing Condition None
Read Less
© 2024 Listings courtesy of Canopy MLS as distributed by MLS GRID. All Rights Reserved.
Bought with LaDonna Bumgarner • Team Real Estate Sales & Svc
GET MORE INFORMATION




